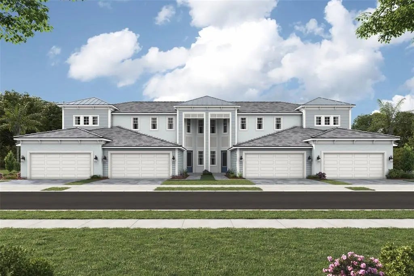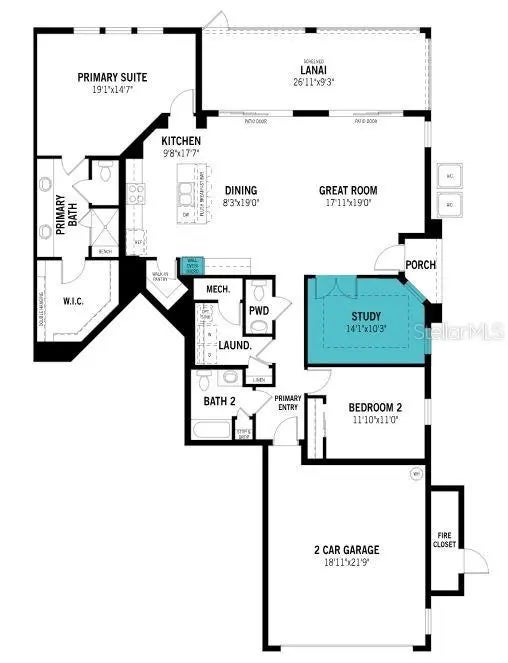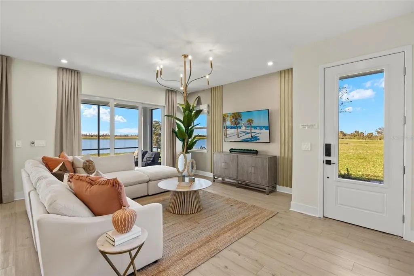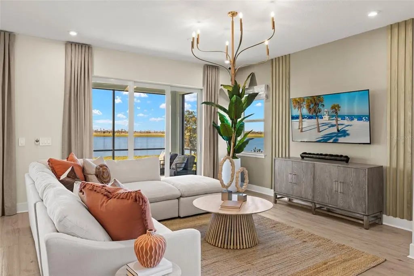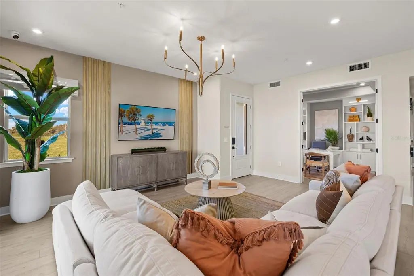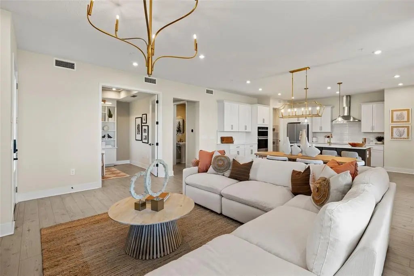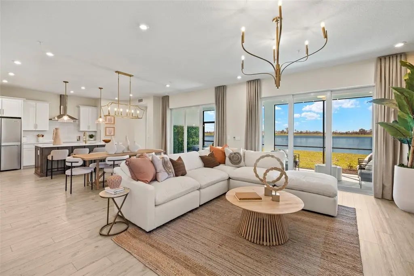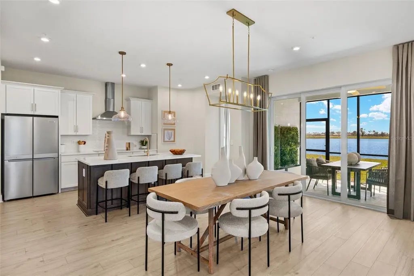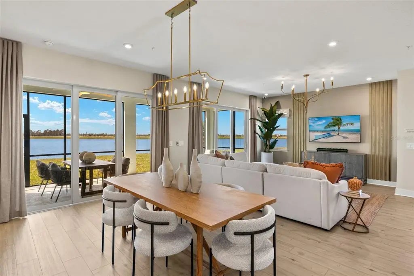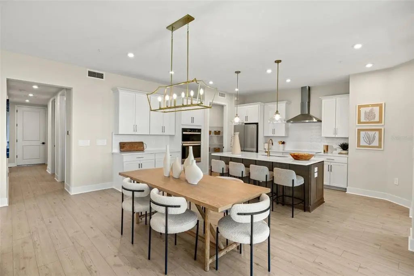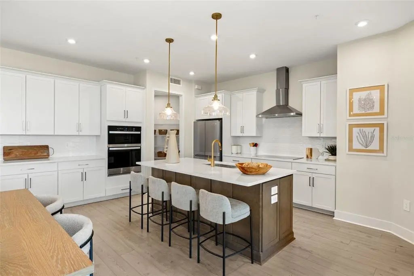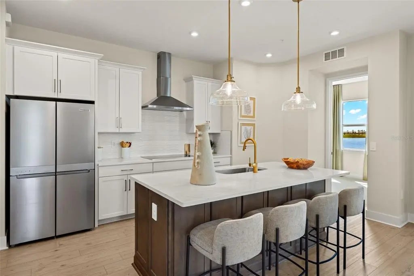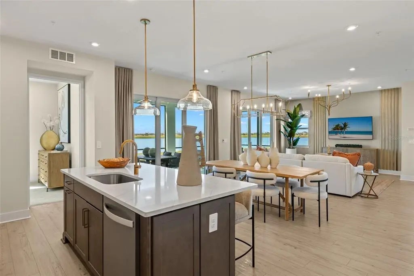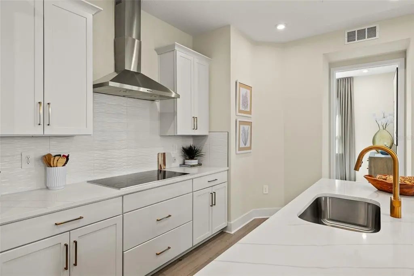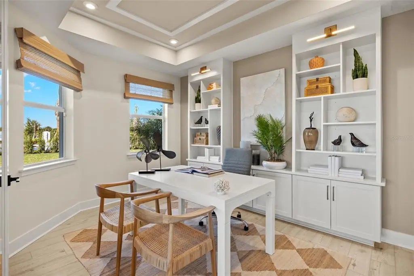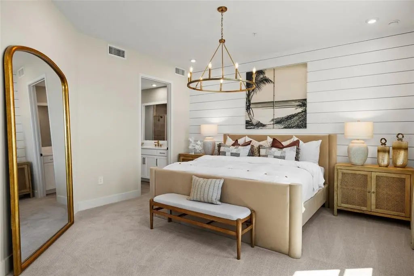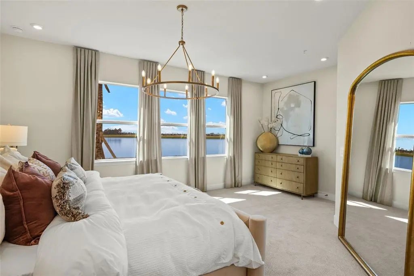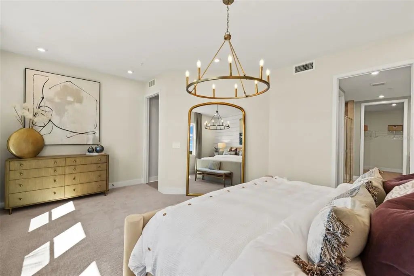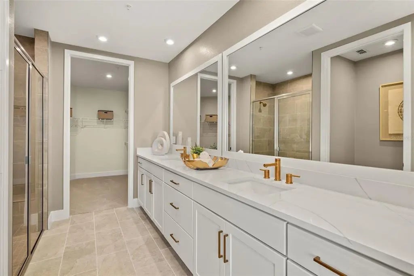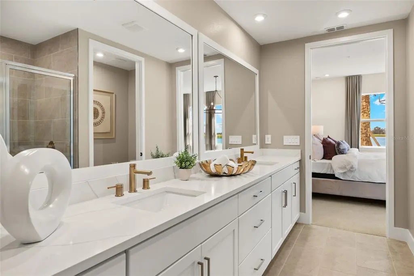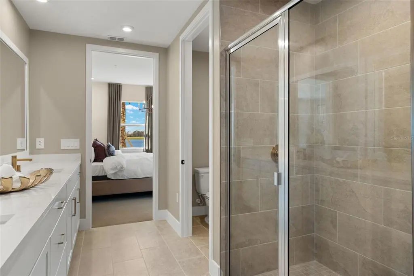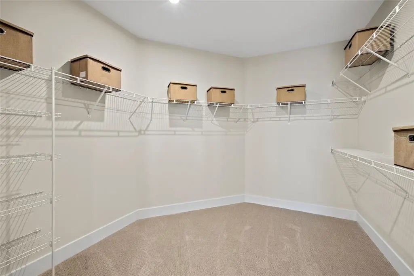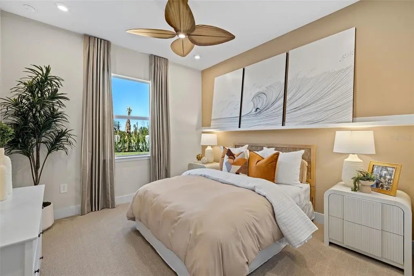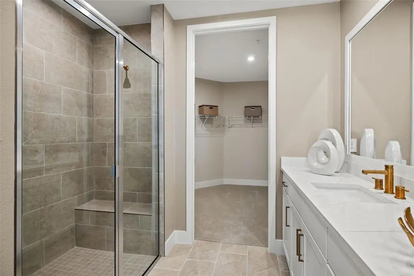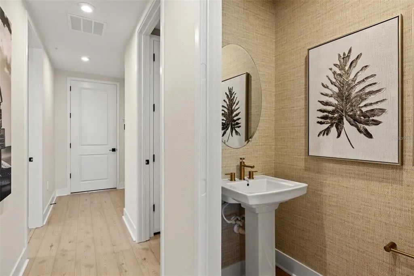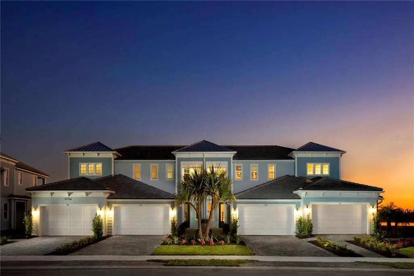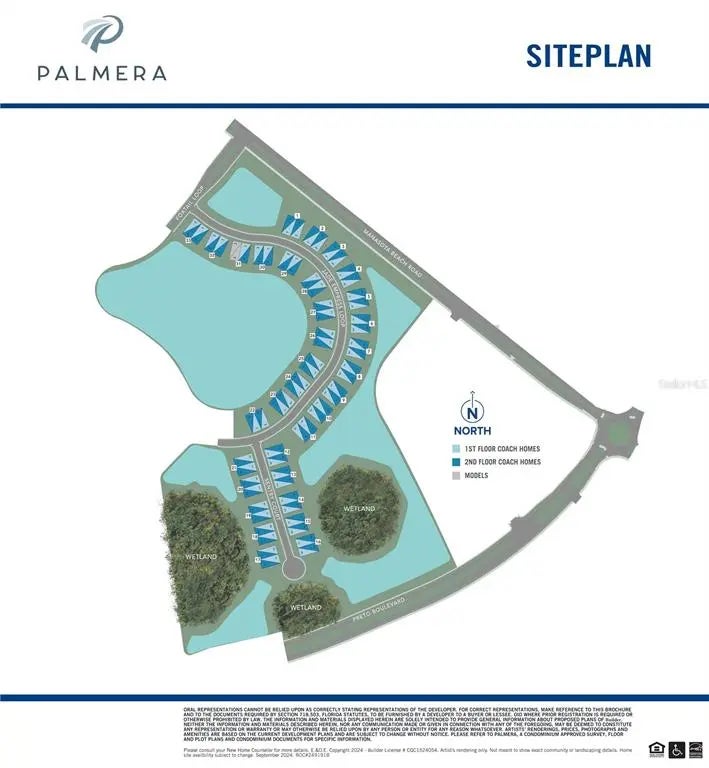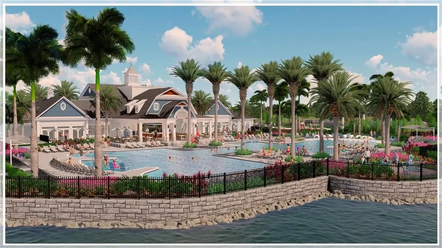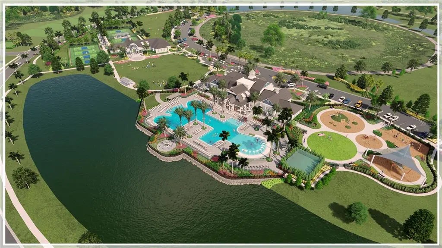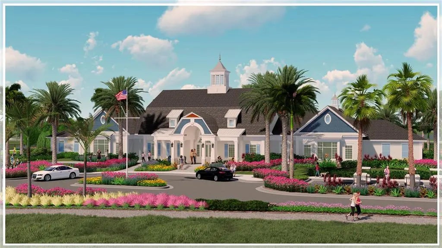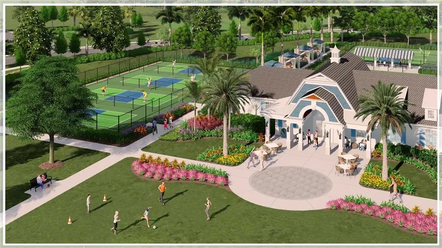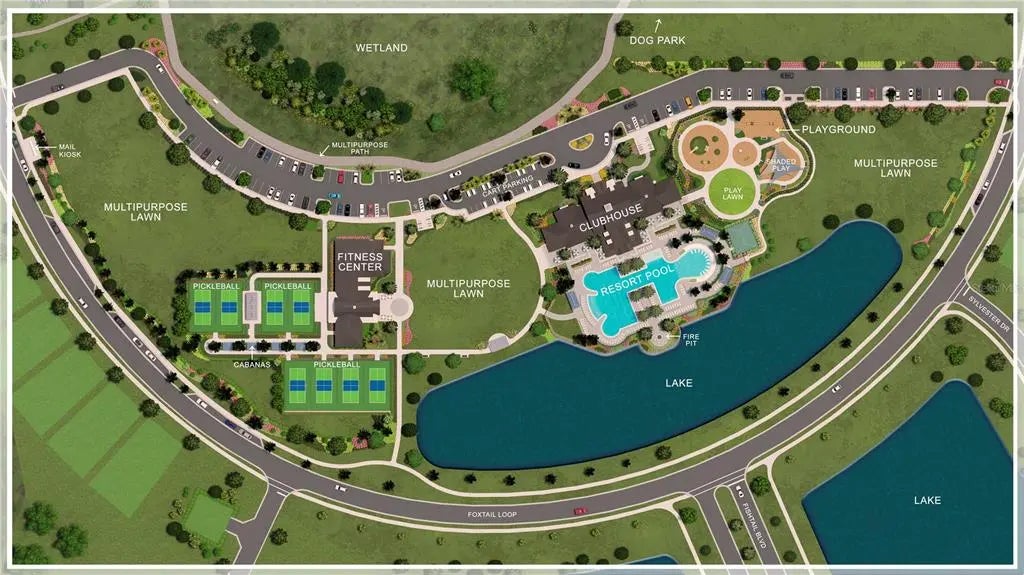Hi There! Is this Your First Time?
Did you know if you Register you have access to free search tools including the ability to save listings and property searches? Did you know that you can bypass the search altogether and have listings sent directly to your email address? Check out our how-to page for more info.
- Price$439,000
- Beds2
- Baths3
- Sq. Ft.1,904
- Built2025
12785 Jade Empress Loop 102, VENICE
The Acacia is a luxurious 1,904 sq. ft. coach home designed for comfort and elegance. This first-floor residence features a coastal-inspired exterior and impact-resistant windows, blending style with security. Inside, the open-concept floor plan with 9'4" ceilings seamlessly connects the great room, dining area, and executive kitchen. The kitchen is a true focal point, showcasing a cooktop, wall oven, and soft-close cabinetry. A modern take on shaker style is reflected in the 42" upper cabinets in bright white, beautifully contrasted by soapstone quartz countertops. Satin nickel hardware complements the appliances, while a unique tile backsplash in a random linear pattern adds visual interest. All appliances are included, including an ENERGY STAR® certified refrigerator. The layout offers clear sightlines from the kitchen to the dining and great room, creating an ideal space for entertaining. Two triple-slider glass doors open to an expansive, screened lanai, providing a seamless indoor-outdoor living experience for year-round enjoyment. The oversized owner's suite is a private retreat, featuring a spacious walk-in closet and a spa-like en suite with a dual-sink raised vanity, glass-enclosed shower with bench seat, comfort-height elongated toilet, and premium finishes. The room easily accommodates a king-size bed, nightstands, dresser, and more. A second bedroom offers privacy for guests, with an adjacent full bath. The study, located just off the great room, provides a flexible space for formal living, a home office, or whatever your lifestyle calls for. The laundry room, positioned near the garage, includes an ENERGY STAR® washer and dryer. A thoughtfully placed powder room and a spacious two-car garage complete this stunning home. Smart home features include an Alexa-enabled thermostat, ClareOne touchpad control, electric smart lock with deadbolt, and a voice-enabled video doorbell. * Photos, renderings and plans are for illustrative purposes only and should never be relied upon and may vary from the actual home. Pricing, dimensions and features can change at any time without notice or obligation. The photos are from a furnished model home and not the home offered for sale.
Essential Information
- MLS® #TB8444667
- Price$439,000
- Bedrooms2
- Bathrooms3.00
- Full Baths2
- Half Baths1
- Square Footage1,904
- Year Built2025
- TypeResidential
- Sub-TypeCondominium
- StyleCoastal
- StatusActive
Amenities
- AmenitiesClubhouse, Fence Restrictions, Fitness Center, Gated, Pickleball Court(s), Playground, Pool, Recreation Facilities, Spa/Hot Tub
- ParkingGarage Door Opener, Ground Level
- # of Garages2
- ViewWater
Exterior
- Exterior FeaturesIrrigation System, Sidewalk, Sliding Doors
- Lot DescriptionSidewalk
- RoofConcrete, Tile
- FoundationSlab
Additional Information
- Date ListedNovember 4th, 2025
- Days on Market2
- ZoningV
Community Information
- Address12785 Jade Empress Loop 102
- AreaVenice
- SubdivisionPALMERA AT WELLEN PARK
- CityVENICE
- CountySarasota
- StateFL
- Zip Code34293
Interior
- Interior FeaturesEating Space In Kitchen, High Ceilings, Open Floorplan, Pest Guard System, Primary Bedroom Main Floor, Solid Surface Counters, Split Bedroom, Thermostat, Walk-In Closet(s)
- AppliancesBuilt-In Oven, Cooktop, Dishwasher, Disposal, Dryer, Electric Water Heater, Microwave, Range Hood, Refrigerator, Washer
- HeatingCentral, Electric
- CoolingCentral Air
- # of Stories2
School Information
- ElementaryTaylor Ranch Elementary
- MiddleVenice Area Middle
- HighVenice Senior High
Listing information courtesy of Mattamy Real Estate Services.
All listing information is deemed reliable but not guaranteed and should be independently verified through personal inspection by appropriate professionals. Listings displayed on this website may be subject to prior sale or removal from sale; availability of any listing should always be independently verified.
Listing information is provided for consumer personal, non-commercial use, solely to identify potential properties for potential purchase; all other use is strictly prohibited and may violate relevant federal and state law.
Listing data comes from My Florida Regional MLS DBA Stellar MLS.
Listing information last updated on November 7th, 2025 at 4:24am CST.

