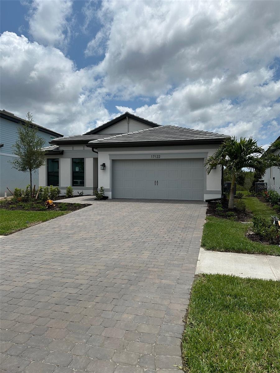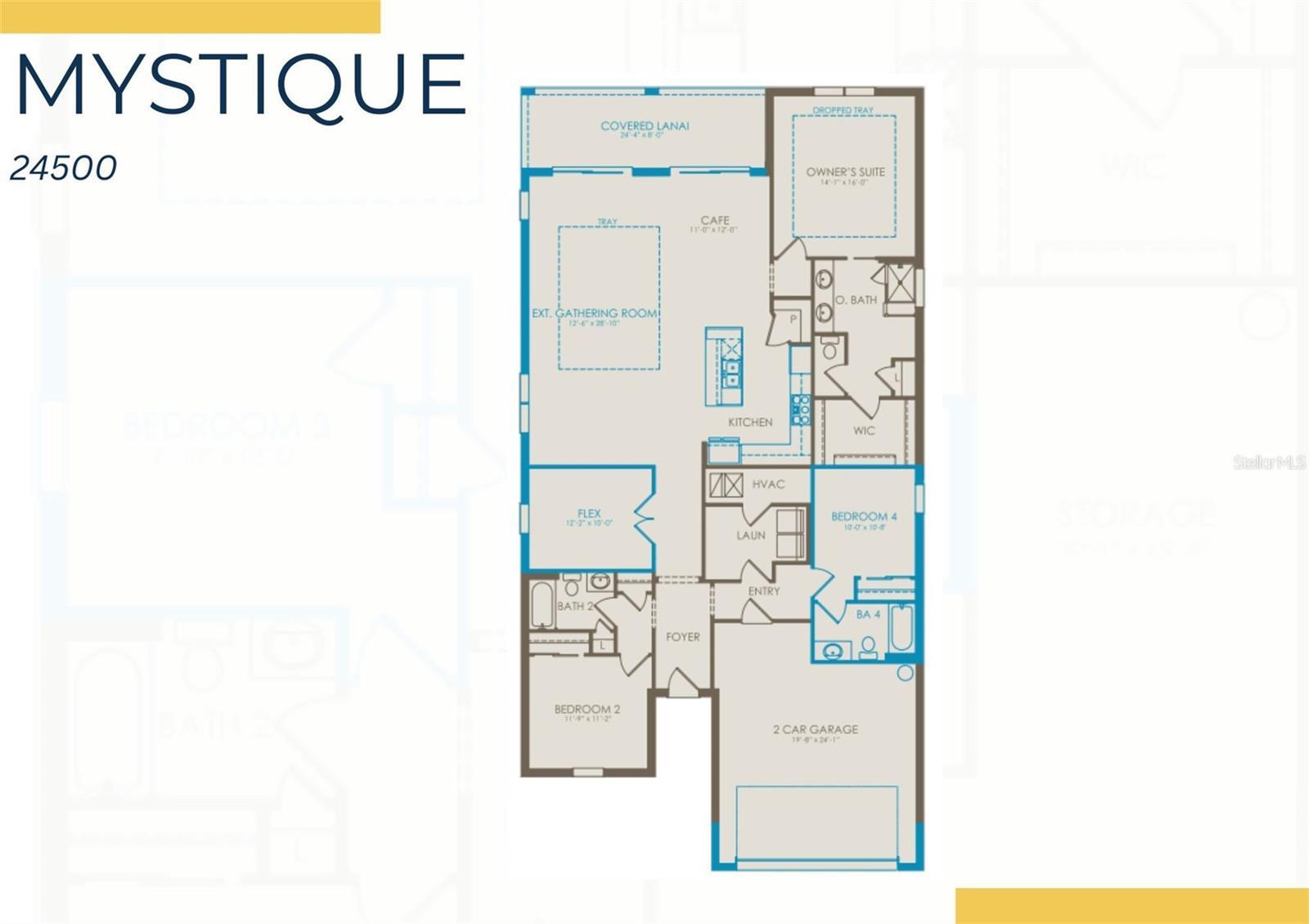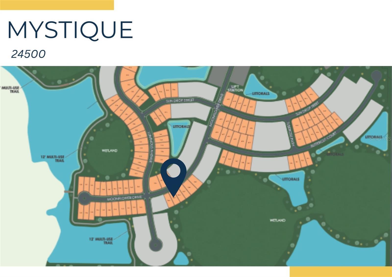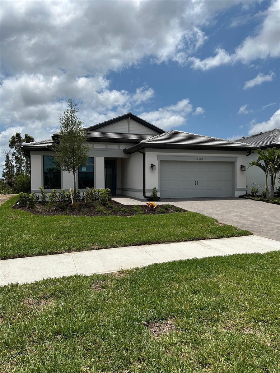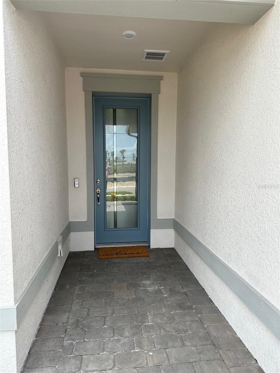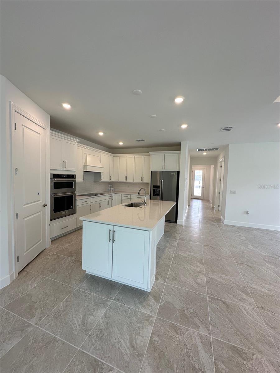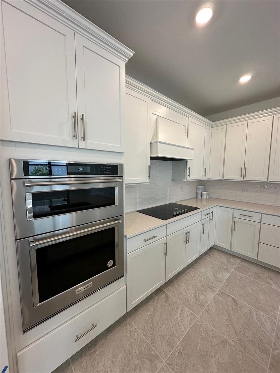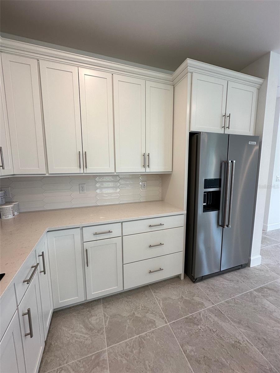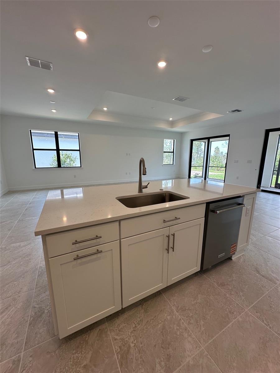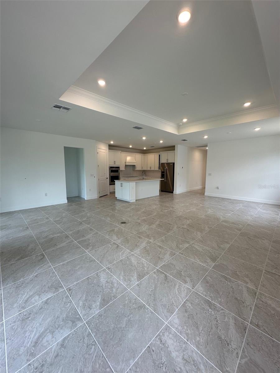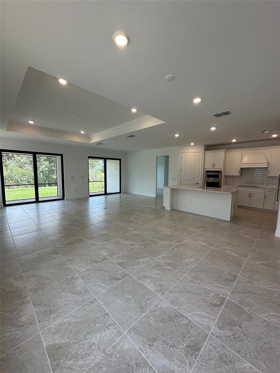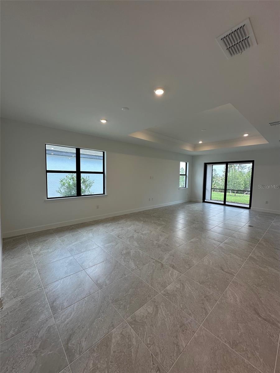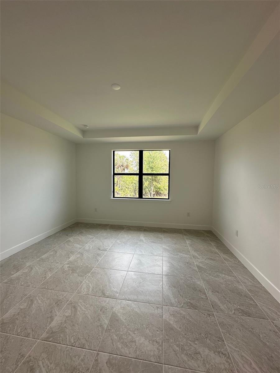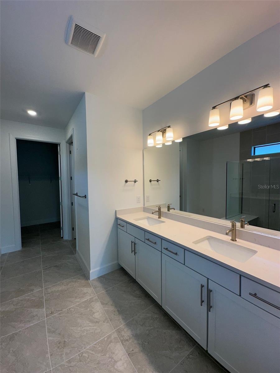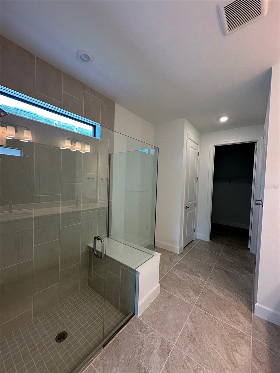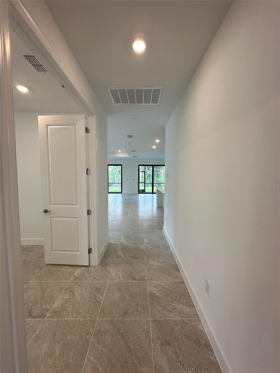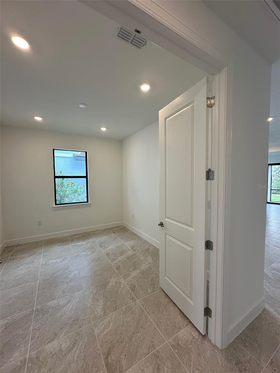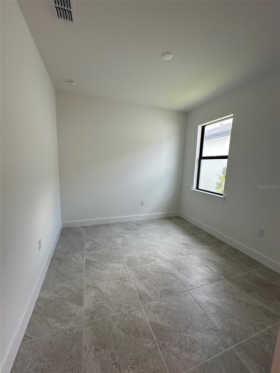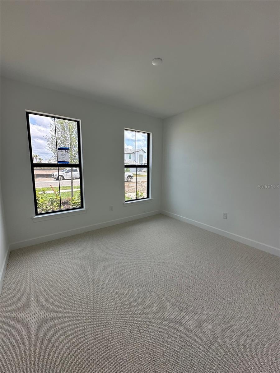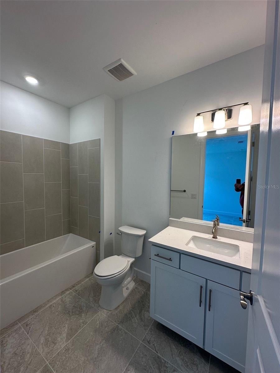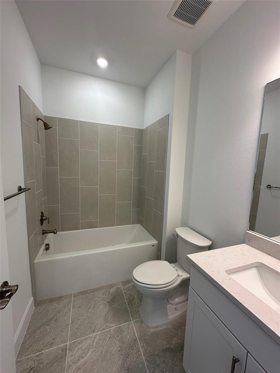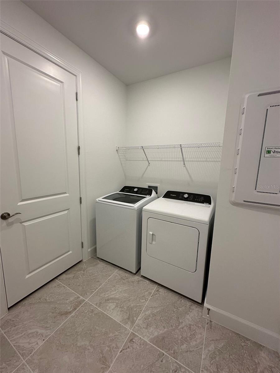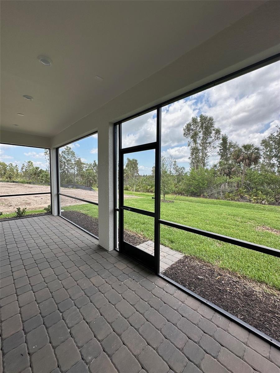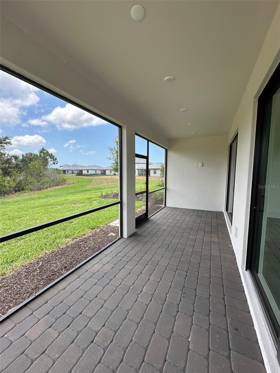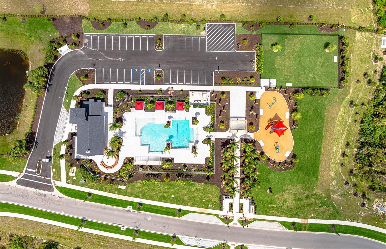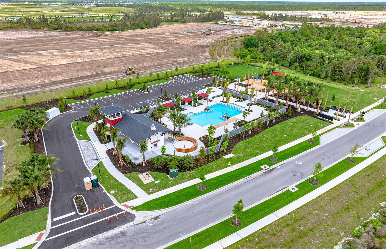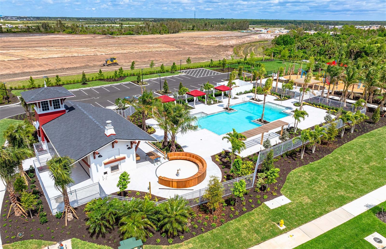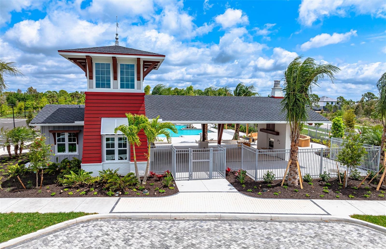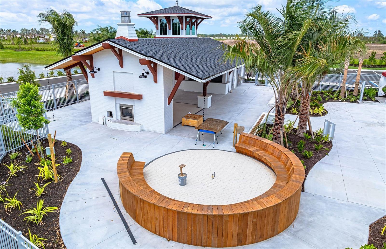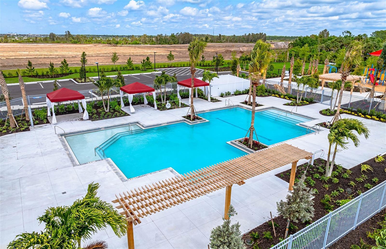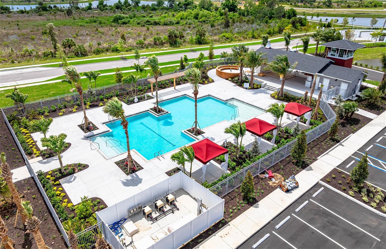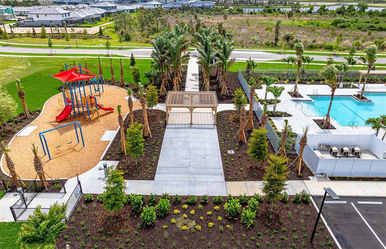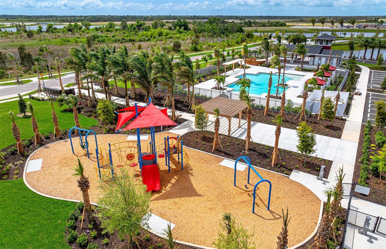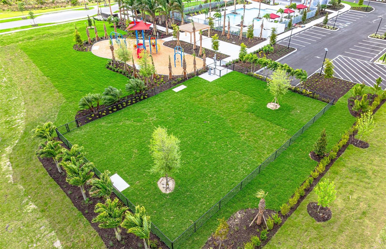Hi There! Is this Your First Time?
Did you know if you Register you have access to free search tools including the ability to save listings and property searches? Did you know that you can bypass the search altogether and have listings sent directly to your email address? Check out our how-to page for more info.
- Price$601,300
- Beds3
- Baths3
- Sq. Ft.2,228
- Acres0.16
- Built2025
17122 Moonflower Drive, VENICE
Introducing a beautifully designed new construction Mystique floor plan, thoughtfully crafted for both everyday living and effortless entertaining. This spacious home features three bedrooms, three full bathrooms, a versatile den, and an extended gathering room that enhances the open-concept layout. Carefully selected upgrades elevate the home’s style and functionality, including built-in KitchenAid appliances, quartz countertops, and pendant lighting prewire over the kitchen island. The oversized garage offers additional storage space, while 8-foot interior... (more)
Essential Information
- MLS® #TB8378003
- Price$601,300
- Bedrooms3
- Bathrooms3.00
- Full Baths3
- Square Footage2,228
- Acres0.16
- Year Built2025
- TypeResidential
- Sub-TypeSingle Family Residence
- StyleMediterranean, Traditional
- StatusActive
Amenities
- AmenitiesCable TV, Clubhouse, Fence Restrictions, Gated, Maintenance, Playground, Pool, Recreation Facilities, Trail(s), Vehicle Restrictions
- ParkingNone
- # of Garages2
- ViewTrees/Woods
Exterior
- Exterior FeaturesRain Gutters, Sidewalk, Sliding Doors
- Lot DescriptionSidewalk, Paved
- RoofConcrete, Tile
- FoundationBlock, Slab
Additional Information
- Date ListedApril 23rd, 2025
- Days on Market38
- ZoningV-VILLAGE
Community Information
- Address17122 Moonflower Drive
- AreaVenice
- SubdivisionLAKESPUR WELLEN PARK
- CityVENICE
- CountySarasota
- StateFL
- Zip Code34293
Interior
- Interior FeaturesCrown Molding, Eat-in Kitchen, High Ceilings, In Wall Pest System, Living Room/Dining Room Combo, Open Floorplan, Pest Guard System, Solid Surface Counters, Solid Wood Cabinets, Split Bedroom, Thermostat, Tray Ceiling(s), Walk-In Closet(s)
- AppliancesConvection Oven, Dishwasher, Disposal, Dryer, Electric Water Heater, Freezer, Microwave, Range, Range Hood, Refrigerator, Washer
- HeatingCentral, Electric
- CoolingCentral Air
- # of Stories1
School Information
- ElementaryTaylor Ranch Elementary
- MiddleVenice Area Middle
- HighVenice Senior High
Listing information courtesy of Pulte Realty Inc.
All listing information is deemed reliable but not guaranteed and should be independently verified through personal inspection by appropriate professionals. Listings displayed on this website may be subject to prior sale or removal from sale; availability of any listing should always be independently verified.
Listing information is provided for consumer personal, non-commercial use, solely to identify potential properties for potential purchase; all other use is strictly prohibited and may violate relevant federal and state law.
Listing data comes from My Florida Regional MLS DBA Stellar MLS.
Listing information last updated on May 31st, 2025 at 3:34am CDT.

