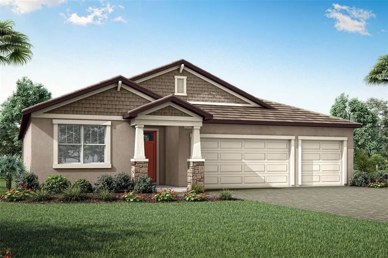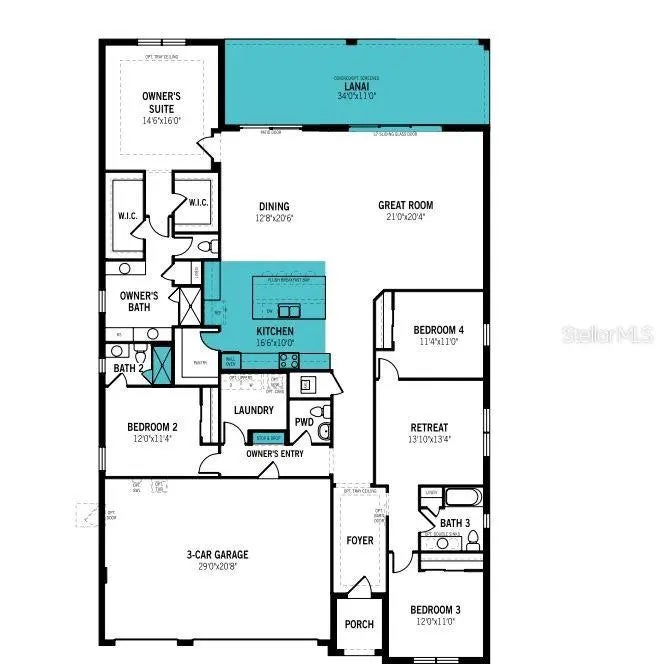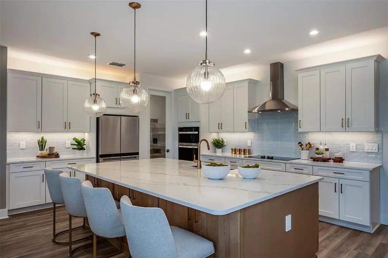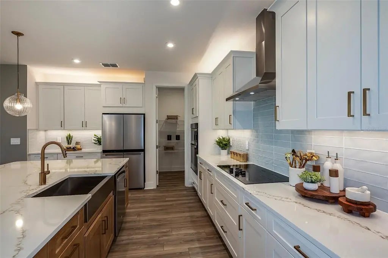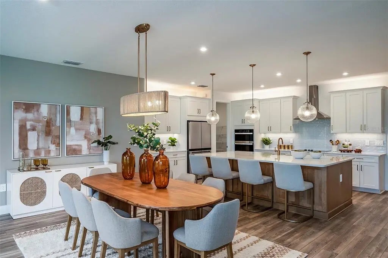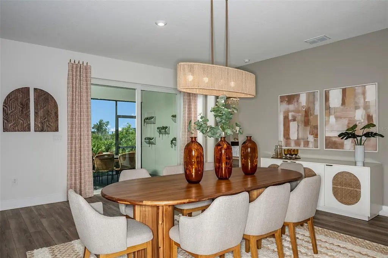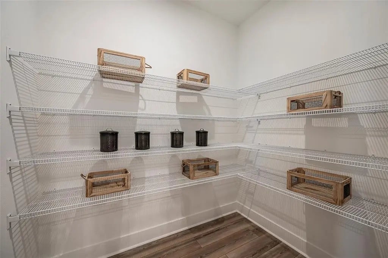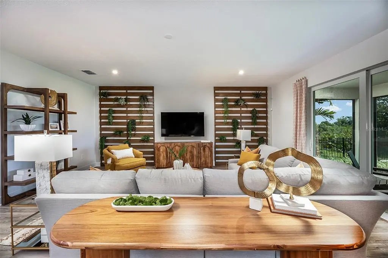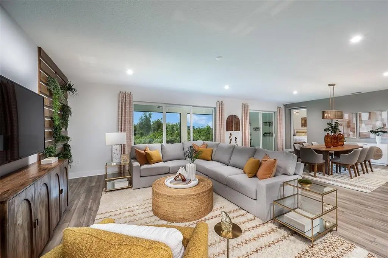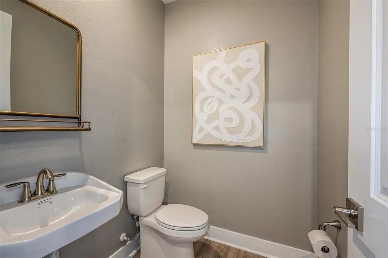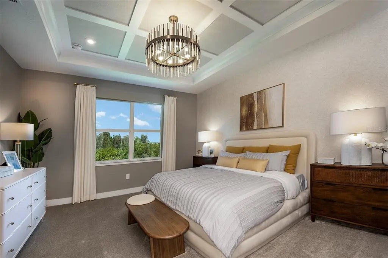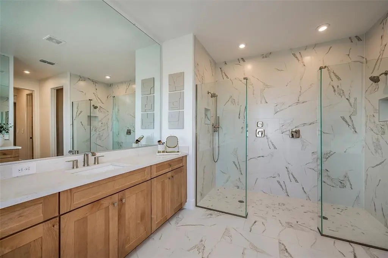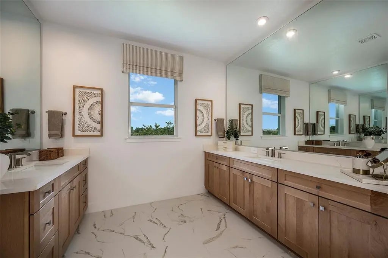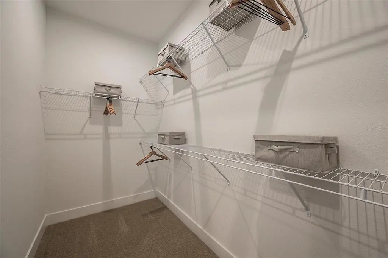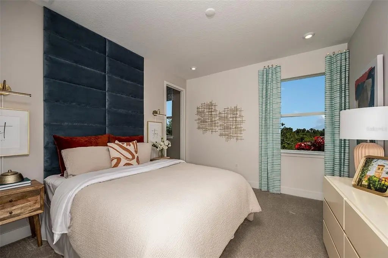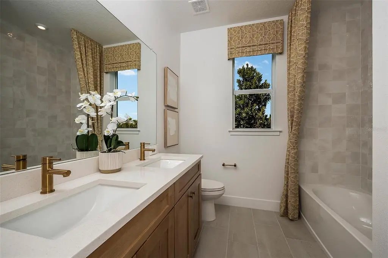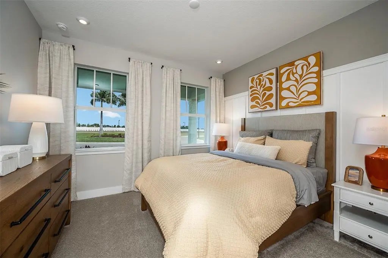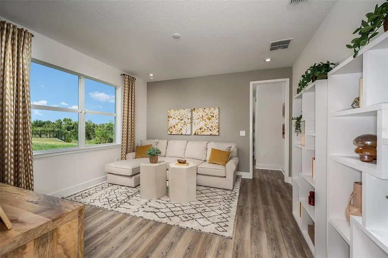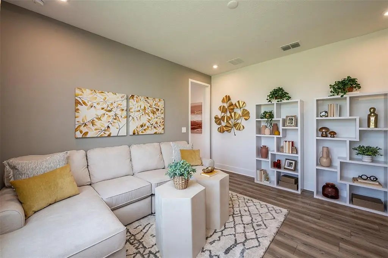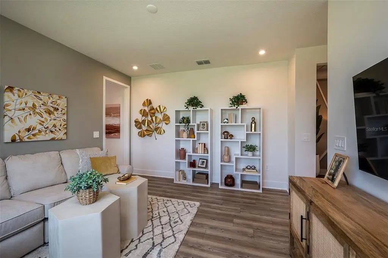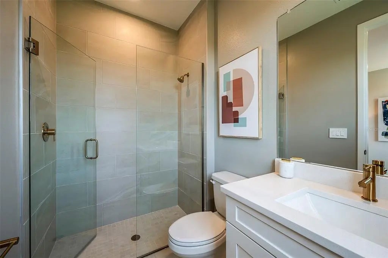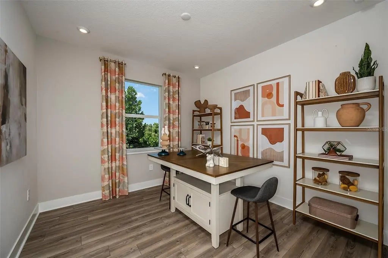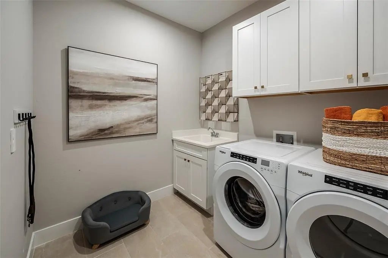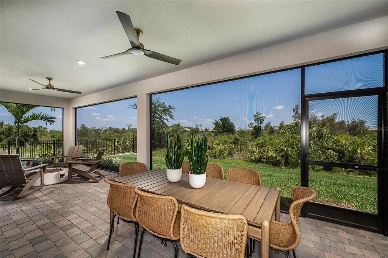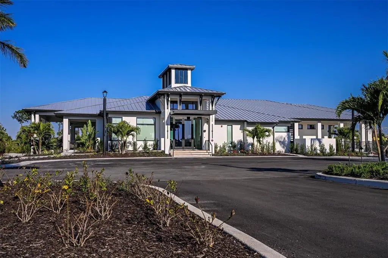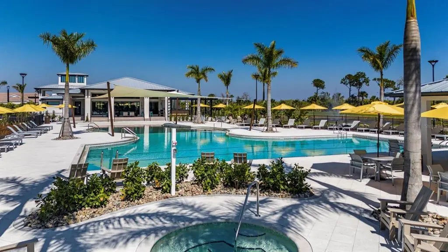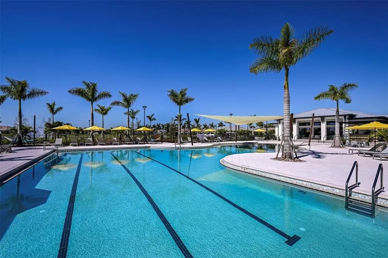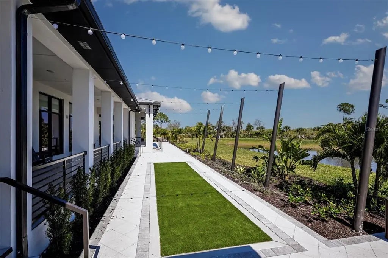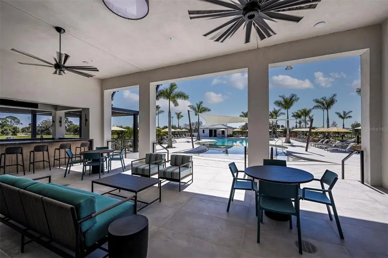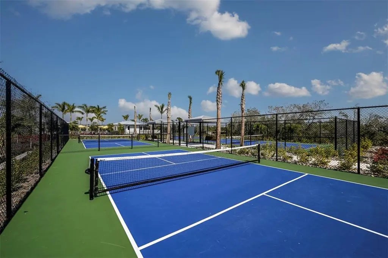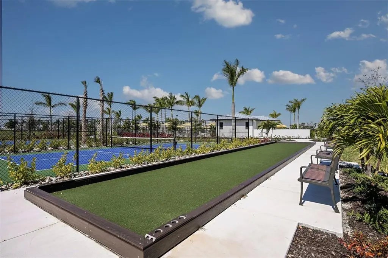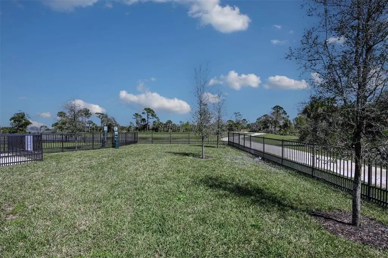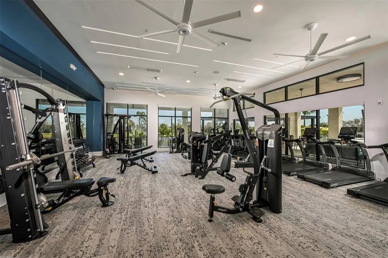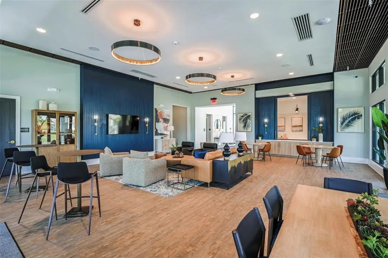Hi There! Is this Your First Time?
Did you know if you Register you have access to free search tools including the ability to save listings and property searches? Did you know that you can bypass the search altogether and have listings sent directly to your email address? Check out our how-to page for more info.
- Price$959,981
- Beds4
- Baths4
- Sq. Ft.2,867
- Acres0.27
- Built2025
(Undisclosed Address), VENICE
Pre-Construction. To be built. Unbelievable Isle Royal on a wide waterfront lot with an extended, screened lanai with a heated pool with tanning ledge, swim out bench, LED light, waterfall feature and a spa surrounded by pavers. It is also pre plumbed for an outdoor kitchen with gas hook up. And that is just getting started! The Craftsman exterior home is 2,867 square feet of useable living space boast 4 bedrooms, 3 baths, retreat, powder room and so much more. This true open concept home opens up to a foyer with tray ceiling that gives access to the secondary bedrooms, powder room and the laundry room. One side houses 2 bedrooms with a retreat area in between them and a full bath. It has it's own little enclave entrance for privacy. Stroll along the foyer and the powder room is located on the opposite side on a hallway that leads to the stop and drop for all of the days detachments and to a secluded bedroom with its own full bath featuring a walk in shower. It also houses the laundry room so that there is a buffer for noise. At the end of the foyer is a vast, open area that houses the executive kitchen, dining and great room. This kitchen is a chef's dream... durable but stylish quartz countertops covers two walls of 42" upper cabinets and lower cabinets than span the L shaped kitchen. Need extra room while entertaining? The kitchen island has been extended to provide even more space for seating and serving area. It all looks out over the dining and great room making inclusion a breeze. The great room offers a set of 12' glass sliders onto the extended lanai giving all three areas a view of the gorgeous pool set up and the lake behind. For your owners suite. Spacious bedroom, 2 walk-in closets, hard to find split raised vanity set up with one vanity spanning the width of the bathroom, glass enclosed shower with ledge, and an actual linen closet. It also has views from the large windows on the rear of the home. And it has a full 3 car garage to boot. This home has so much to give to your new lifestyle. Located in Wellen Park, this home is in a gated community with an amenities area with resort-style pool with lap lanes, fitness, dog park, play area and pickleball. You also have access to the sister communities amenities as well. This area is golf cart friendly! Photos, renderings and plans are for illustrative purposes only and should never be relied upon and may vary from the actual home. Pricing, dimensions and features can change at any time without notice or obligation. The photos are from a furnished model home and not the home offered for sale.
Essential Information
- MLS® #TB8348006
- Price$959,981
- Bedrooms4
- Bathrooms4.00
- Full Baths3
- Half Baths1
- Square Footage2,867
- Acres0.27
- Year Built2025
- TypeResidential
- Sub-TypeSingle Family Residence
- StyleCraftsman
- StatusPending
Amenities
- AmenitiesCable TV, Clubhouse, Fence Restrictions, Fitness Center, Gated, Maintenance, Park, Pickleball Court(s), Playground, Pool
- ParkingGarage Door Opener, Ground Level
- # of Garages3
- ViewWater
- Is WaterfrontYes
- WaterfrontLake Front
- Has PoolYes
Exterior
- Exterior FeaturesIrrigation System, Sidewalk, Sliding Doors
- Lot DescriptionCul-De-Sac, Landscaped, Level, Sidewalk
- RoofTile
- FoundationSlab
Community Information
- AddressN/A
- AreaVenice
- SubdivisionSUNSTONE LAKESIDE AT WELLEN PARK
- CityVENICE
- CountySarasota
- StateFL
- Zip Code34293
Interior
- Interior FeaturesBuilt-in Features, Crown Molding, Eating Space In Kitchen, In Wall Pest System, Open Floorplan, Pest Guard System, Smart Home, Solid Surface Counters, Thermostat, Tray Ceiling(s), Walk-In Closet(s)
- AppliancesBuilt-In Oven, Cooktop, Dishwasher, Gas Water Heater, Microwave, Range Hood
- HeatingNatural Gas, Heat Pump
- CoolingCentral Air
Additional Information
- Date ListedFebruary 7th, 2025
- Days on Market113
Listing information courtesy of Mattamy Real Estate Services.
All listing information is deemed reliable but not guaranteed and should be independently verified through personal inspection by appropriate professionals. Listings displayed on this website may be subject to prior sale or removal from sale; availability of any listing should always be independently verified.
Listing information is provided for consumer personal, non-commercial use, solely to identify potential properties for potential purchase; all other use is strictly prohibited and may violate relevant federal and state law.
Listing data comes from My Florida Regional MLS DBA Stellar MLS.
Listing information last updated on November 10th, 2025 at 9:54pm CST.

