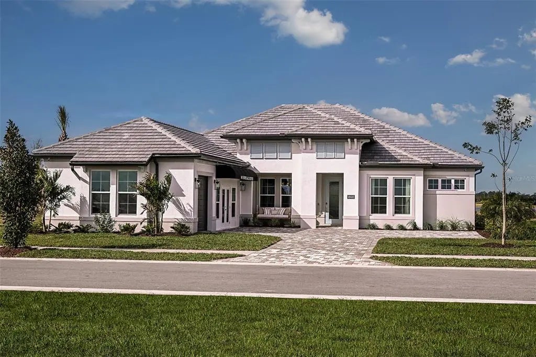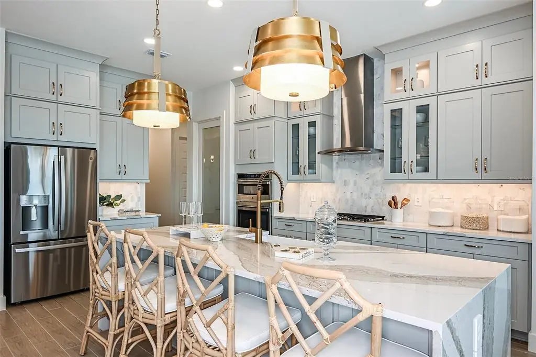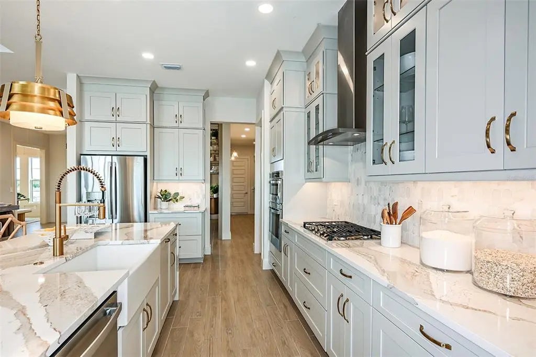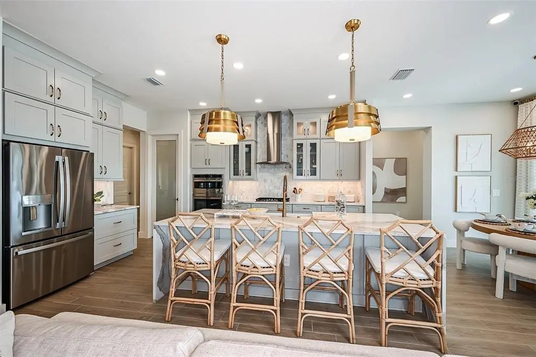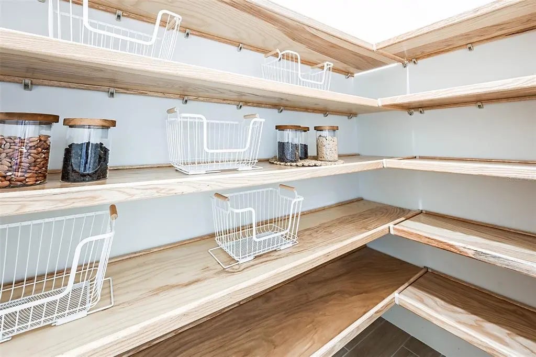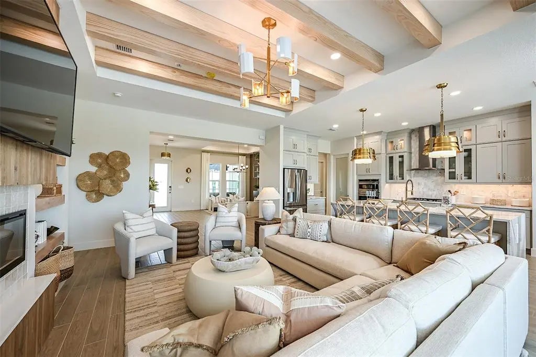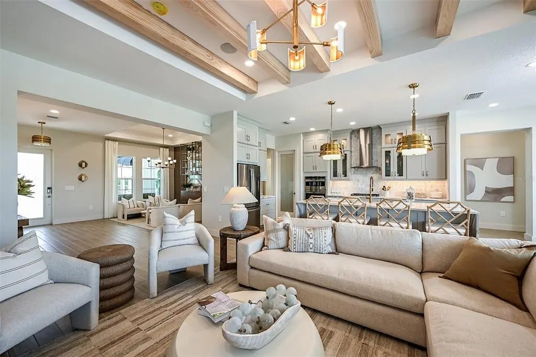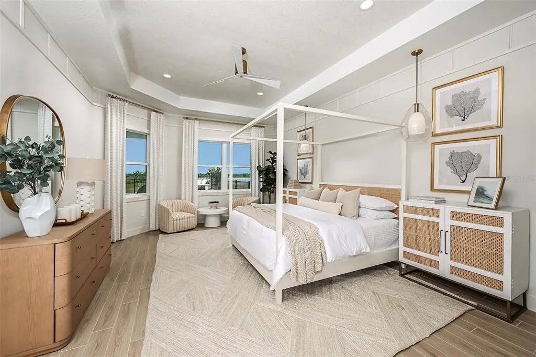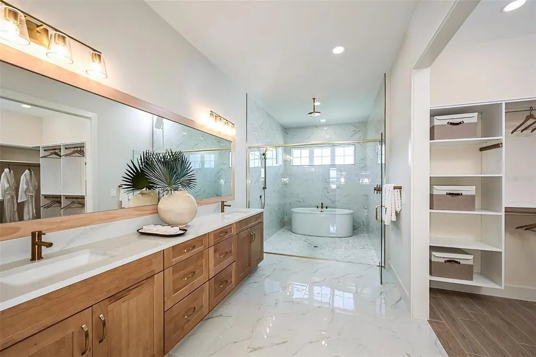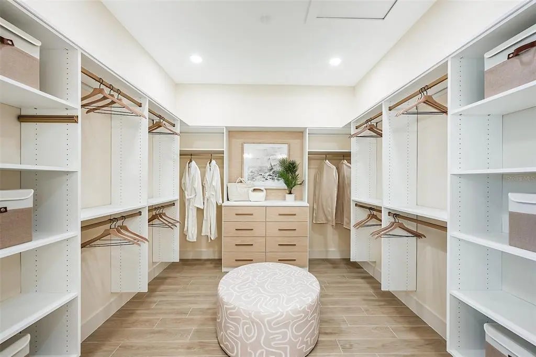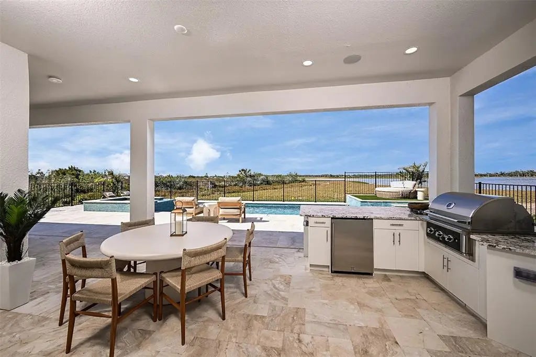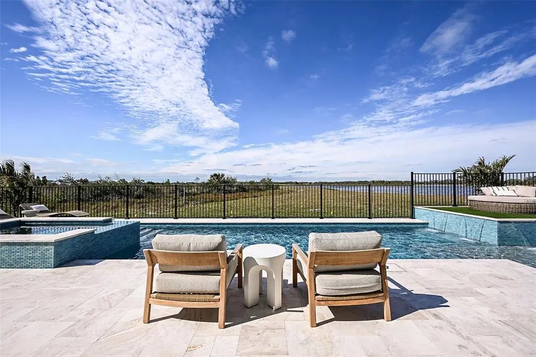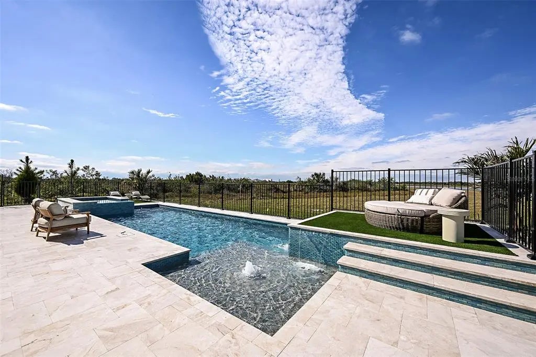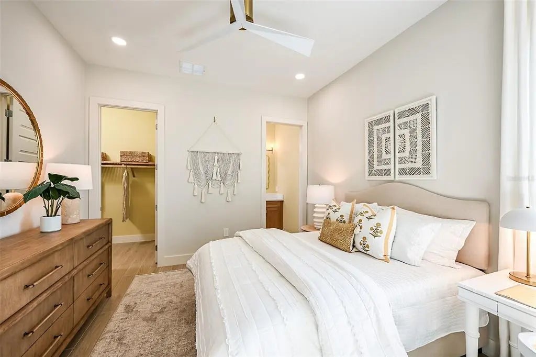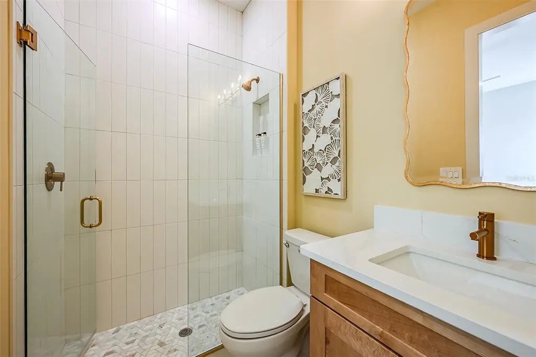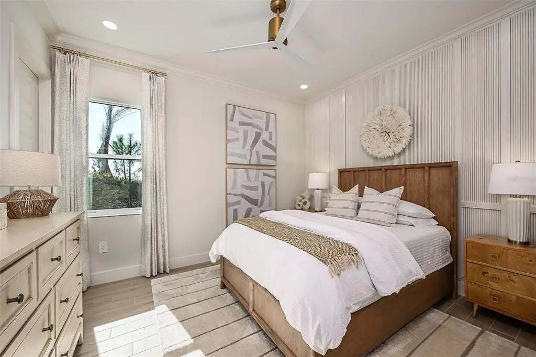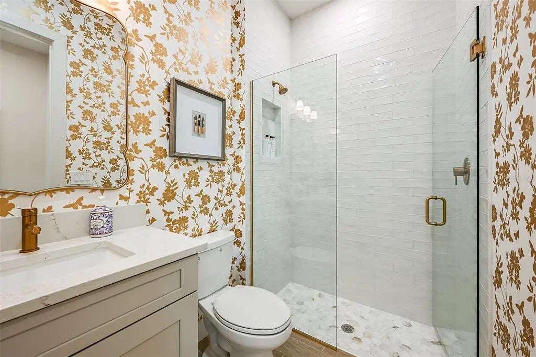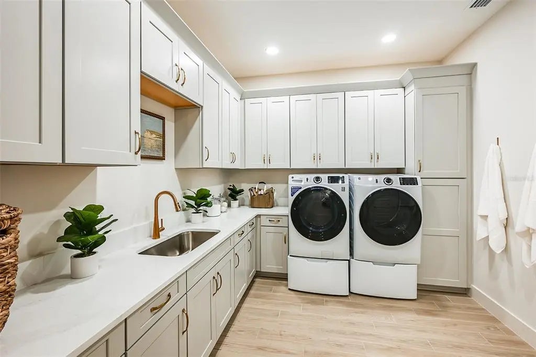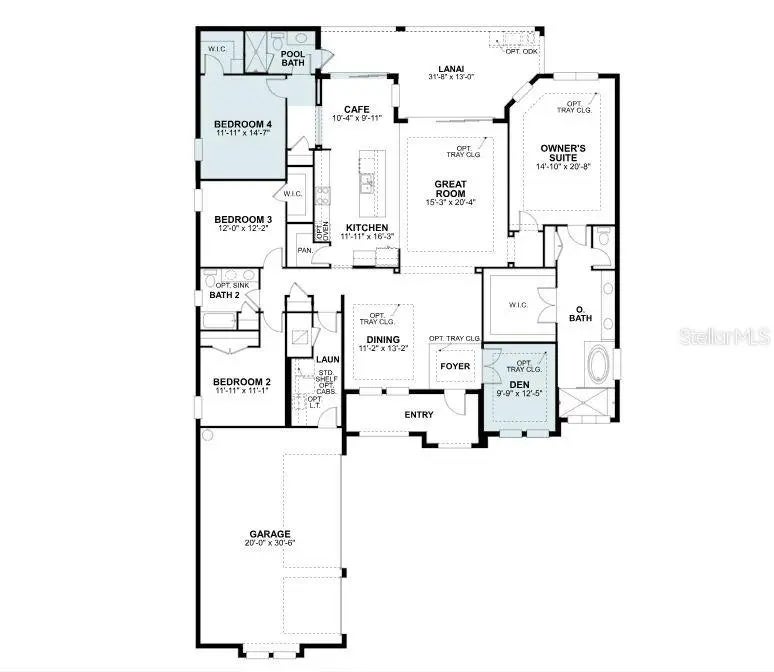Hi There! Is this Your First Time?
Did you know if you Register you have access to free search tools including the ability to save listings and property searches? Did you know that you can bypass the search altogether and have listings sent directly to your email address? Check out our how-to page for more info.
- Price$884,990
- Beds4
- Baths3
- Sq. Ft.2,938
- Acres0.26
- Built2025
18456 Foxtail Loop, VENICE
Under Construction. PRICED TO SELL! Welcome home to the Jubilee model at Palmera in Wellen Park, a stunning new construction home by M/I Homes offering 4 bedrooms, a den, 3 bathrooms, and nearly 3,000 sq. ft. of beautifully designed living space. This open-concept layout features a spacious great room, a gourmet kitchen with a large island, and a first-floor owner’s suite with a luxurious en-suite bath. Step outside to the oversized 31'8" x 18' lanai, perfect for outdoor entertaining, and enjoy the convenience of a 3-car side-load garage. Palmera at Wellen Park offers a wide array of resort-style amenities anchored by a stunning, coastal-inspired clubhouse including Golf Simulator, Fitness Center, Pickleball, Resort-Style Pool & Lap Lanes, Splash Pad, Playground, Fireside Lounge, Clubhouse, Gathering Lawn, and On-Site Dining. Visit us today! *Photos show pictures of a previous model, not all features are the same.
Essential Information
- MLS® #R4909958
- Price$884,990
- Bedrooms4
- Bathrooms3.00
- Full Baths3
- Square Footage2,938
- Acres0.26
- Year Built2025
- TypeResidential
- Sub-TypeSingle Family Residence
- StatusActive
Amenities
- AmenitiesClubhouse, Fitness Center, Pickleball Court(s), Playground, Pool
- # of Garages3
- ViewWater
Exterior
- Exterior FeaturesIrrigation System
- Lot DescriptionOversized Lot
- RoofTile
- FoundationSlab
Community Information
- Address18456 Foxtail Loop
- AreaVenice
- SubdivisionPALMERA AT WELLEN PARK
- CityVENICE
- CountySarasota
- StateFL
- Zip Code34293
Interior
- Interior FeaturesHigh Ceilings, Open Floorplan, Primary Bedroom Main Floor, Stone Counters, Tray Ceiling(s), Walk-In Closet(s)
- AppliancesMicrowave, Range Hood, Washer
- HeatingNatural Gas
- CoolingCentral Air
- # of Stories1
Additional Information
- Date ListedOctober 16th, 2025
- Days on Market22
Listing information courtesy of M/i Homes Swfl, Llc.
All listing information is deemed reliable but not guaranteed and should be independently verified through personal inspection by appropriate professionals. Listings displayed on this website may be subject to prior sale or removal from sale; availability of any listing should always be independently verified.
Listing information is provided for consumer personal, non-commercial use, solely to identify potential properties for potential purchase; all other use is strictly prohibited and may violate relevant federal and state law.
Listing data comes from My Florida Regional MLS DBA Stellar MLS.
Listing information last updated on November 10th, 2025 at 9:54pm CST.

