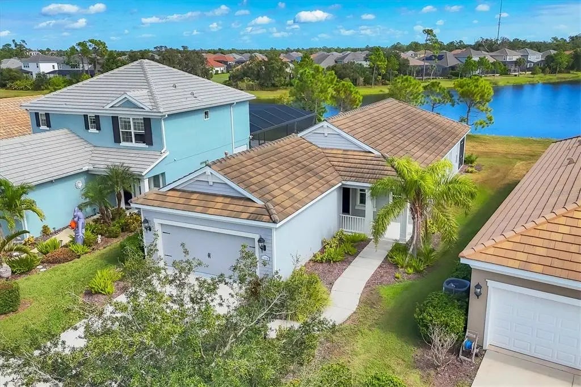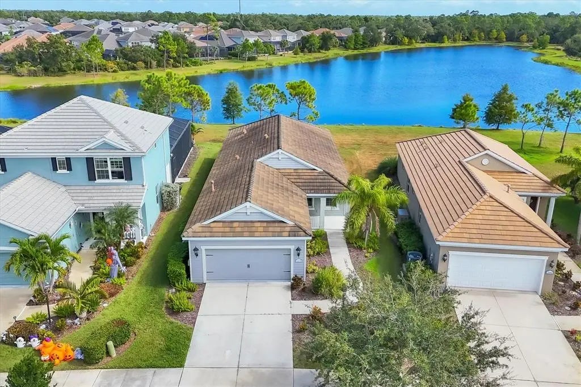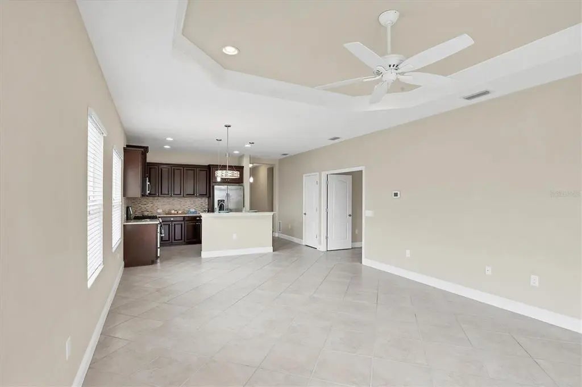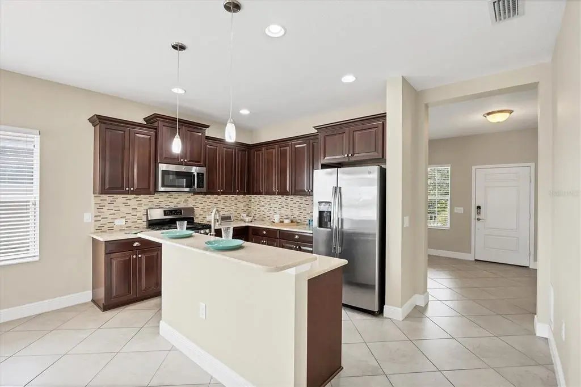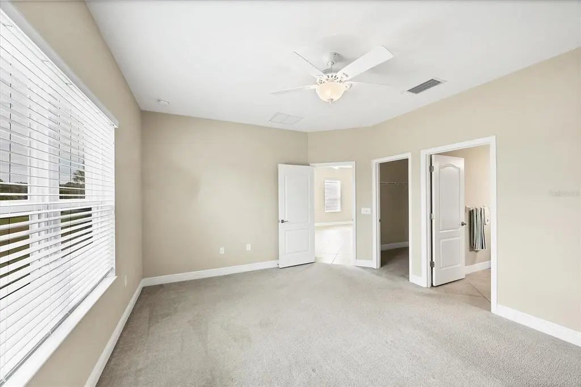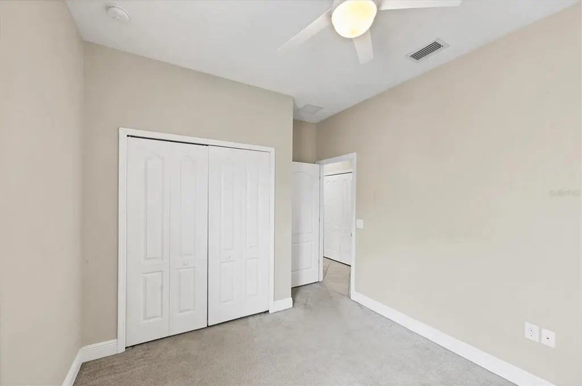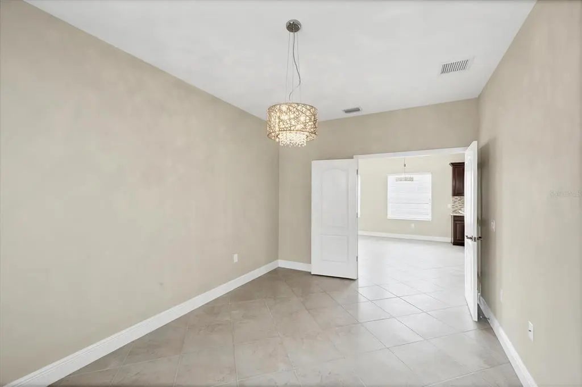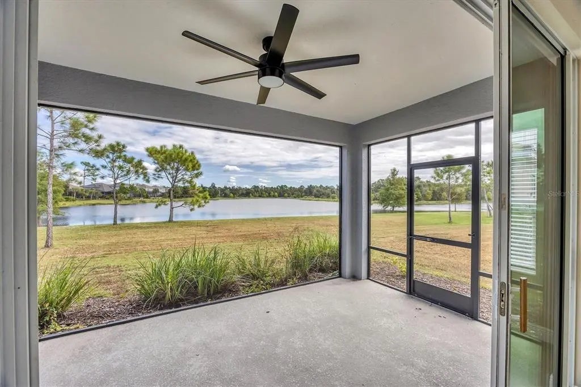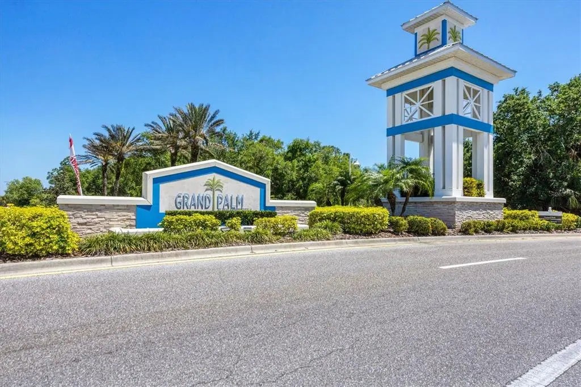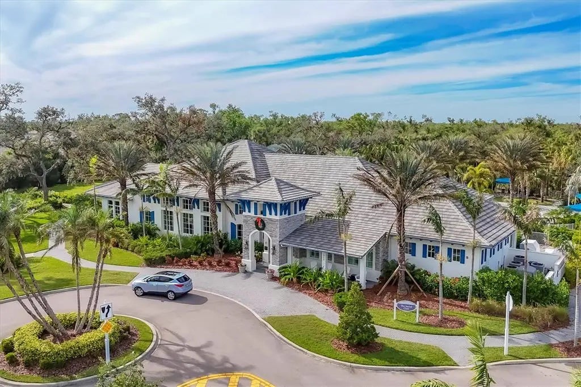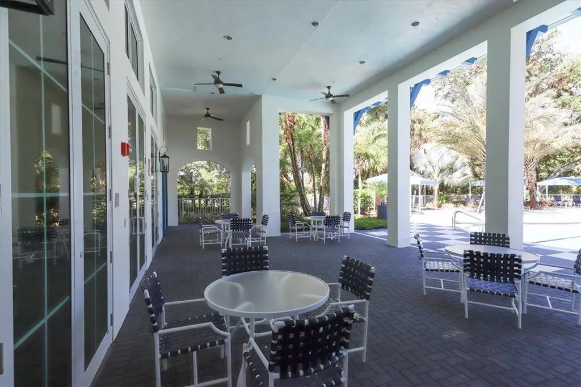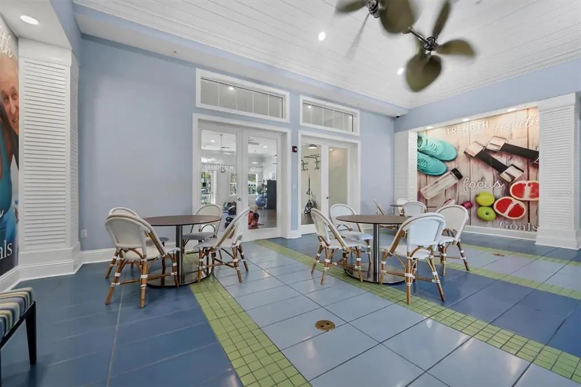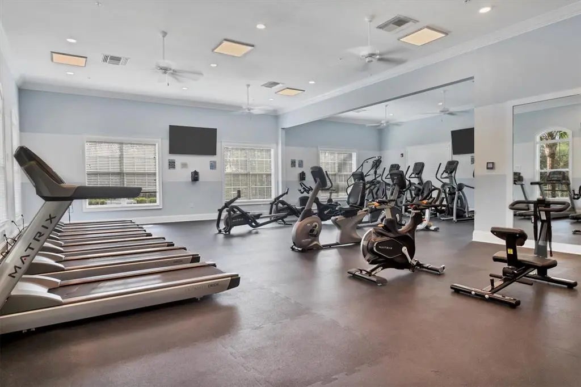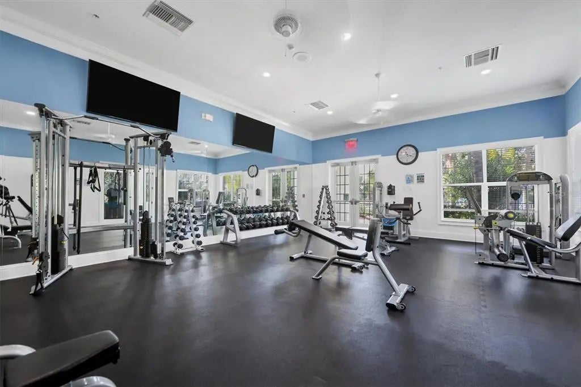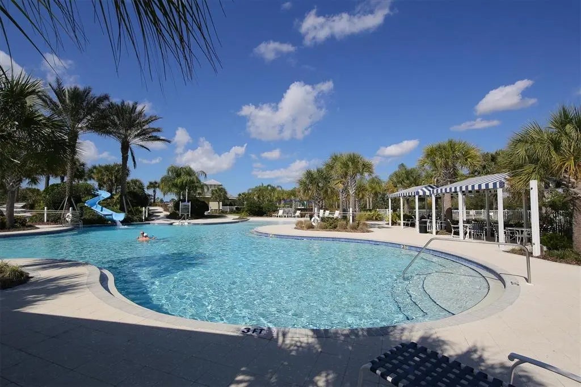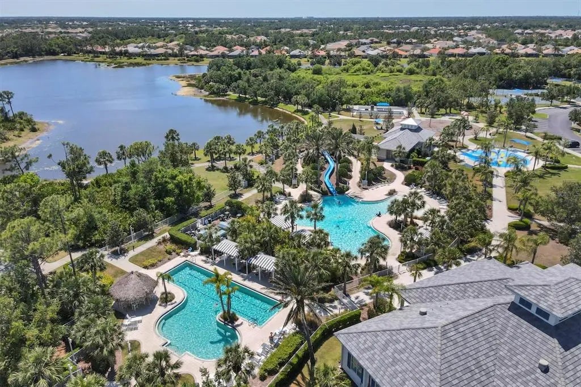Hi There! Is this Your First Time?
Did you know if you Register you have access to free search tools including the ability to save listings and property searches? Did you know that you can bypass the search altogether and have listings sent directly to your email address? Check out our how-to page for more info.
- Price$450,000
- Beds3
- Baths2
- Sq. Ft.1,874
- Acres0.15
- Built2016
12656 Sagewood Drive, VENICE
Welcome to Grand Palm — an amenity-rich community designed for the ultimate Florida lifestyle! This beautiful 3-bedroom, 2-bath home features a versatile split-bedroom plan, a bonus room, and a spacious great room ideal for relaxing or entertaining. The open kitchen is equipped with quartz countertops, a breakfast bar, stainless steel appliances, and natural gas for the range and dryer. Enjoy 18”x18” tile flooring throughout the main living areas, cozy carpeted bedrooms, and a screened patio overlooking a large, landscaped backyard and shimmering lake. The generous laundry room offers a utility sink and extra storage,. The 2-car garage completes the package. Grand Palm offers resort-style living with a social club, fitness center, resort and lap pools, spa, 28 miles of scenic hiking and biking trails, two dog parks, tennis courts, bocce ball, beach volleyball, basketball, multiple playgrounds, splash park, fishing piers, and a kayak launch on a 32-acre lake. Experience the perfect blend of comfort, style, and recreation — all within one of the area’s most sought-after communities!
Essential Information
- MLS® #N6141262
- Price$450,000
- Bedrooms3
- Bathrooms2.00
- Full Baths2
- Square Footage1,874
- Acres0.15
- Year Built2016
- TypeResidential
- Sub-TypeSingle Family Residence
- StatusActive
Amenities
- # of Garages2
- ViewWater
Exterior
- Exterior FeaturesHurricane Shutters, Irrigation System, Lighting, Sliding Doors
- Lot DescriptionLandscaped
- RoofTile
- FoundationSlab
Community Information
- Address12656 Sagewood Drive
- AreaVenice
- SubdivisionGRAND PALM
- CityVENICE
- CountySarasota
- StateFL
- Zip Code34293-0360
Interior
- Interior FeaturesCeiling Fan(s), Eating Space In Kitchen, High Ceilings, Kitchen/Family Room Combo, Open Floorplan, Solid Surface Counters, Split Bedroom, Tray Ceiling(s), Walk-In Closet(s), Window Treatments
- AppliancesDishwasher, Disposal, Microwave, Range, Refrigerator
- HeatingCentral, Electric
- CoolingCentral Air
- # of Stories1
Additional Information
- Date ListedNovember 3rd, 2025
- Days on Market2
- ZoningSAPD
Listing information courtesy of Re/max Palm Realty.
All listing information is deemed reliable but not guaranteed and should be independently verified through personal inspection by appropriate professionals. Listings displayed on this website may be subject to prior sale or removal from sale; availability of any listing should always be independently verified.
Listing information is provided for consumer personal, non-commercial use, solely to identify potential properties for potential purchase; all other use is strictly prohibited and may violate relevant federal and state law.
Listing data comes from My Florida Regional MLS DBA Stellar MLS.
Listing information last updated on November 7th, 2025 at 9:24pm CST.

