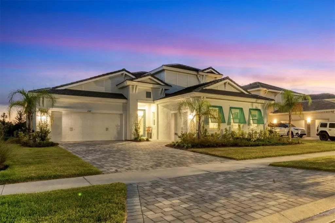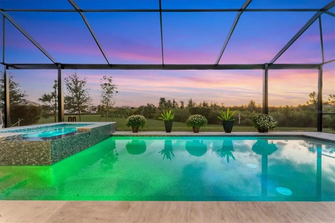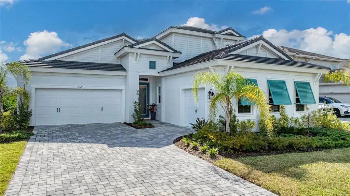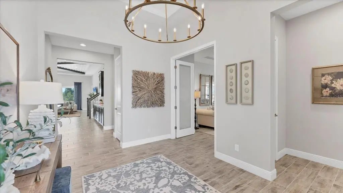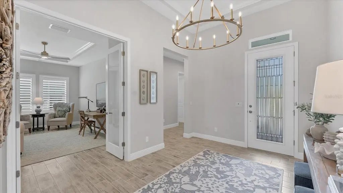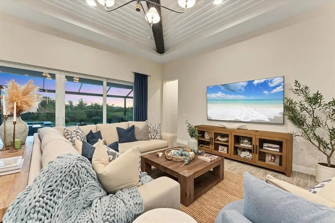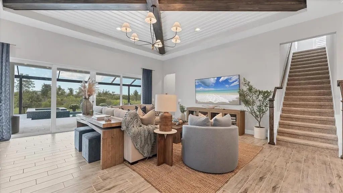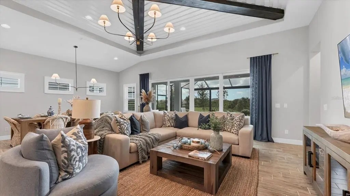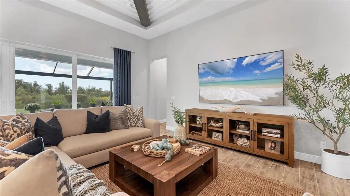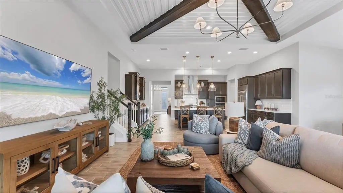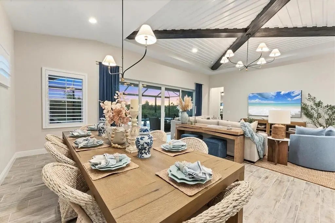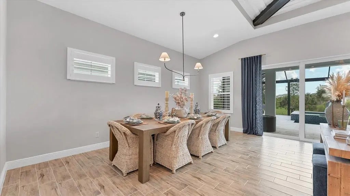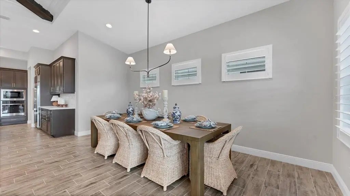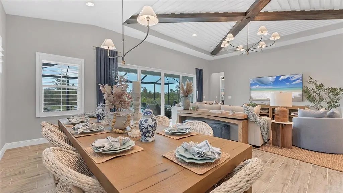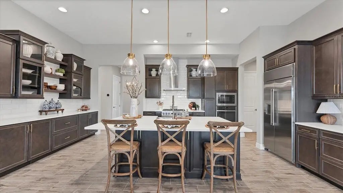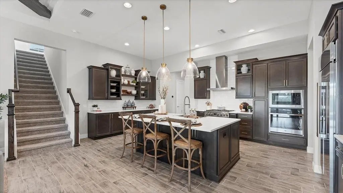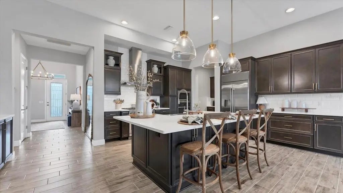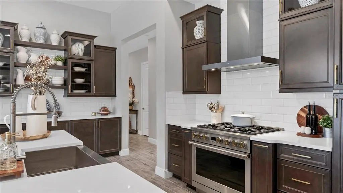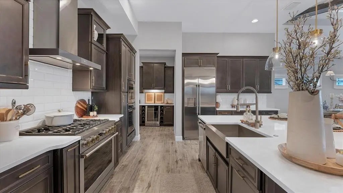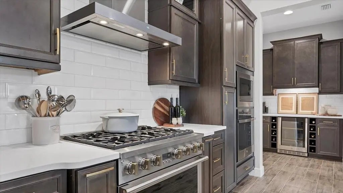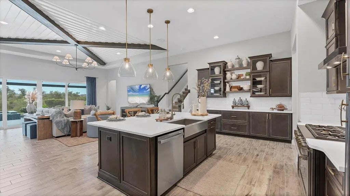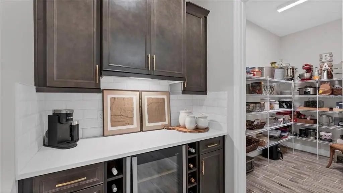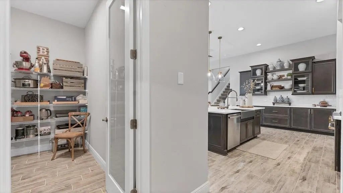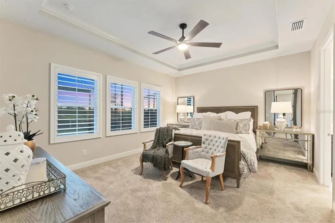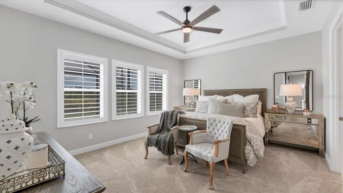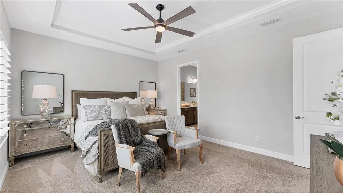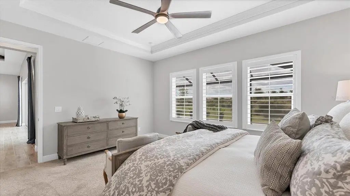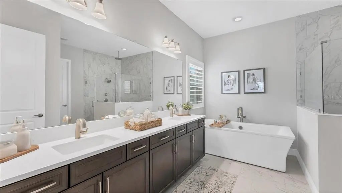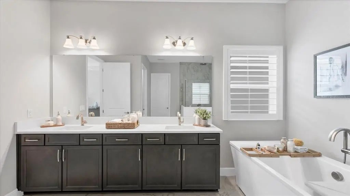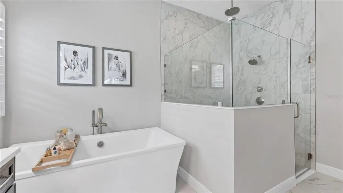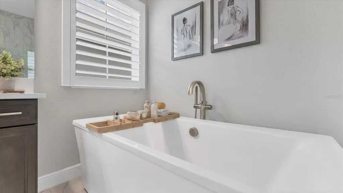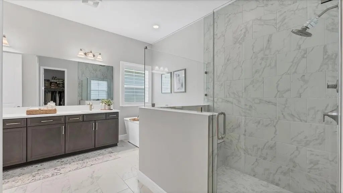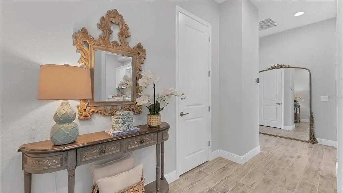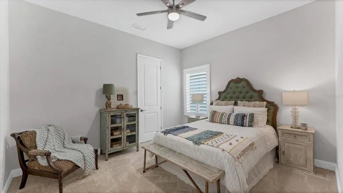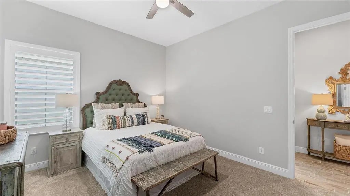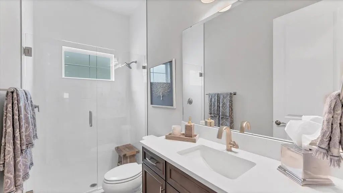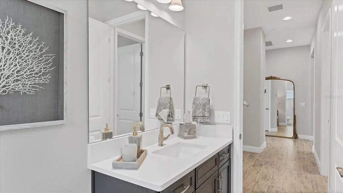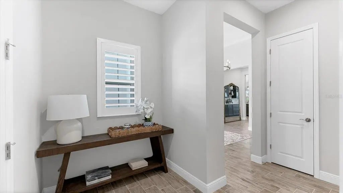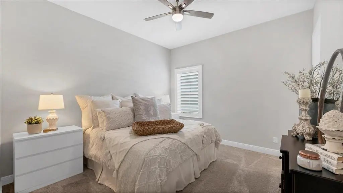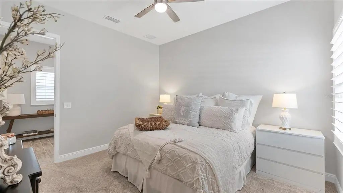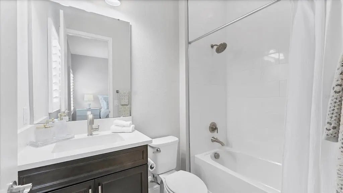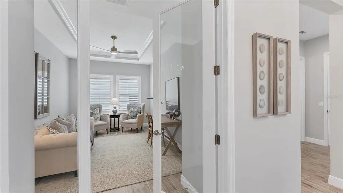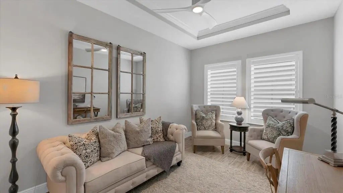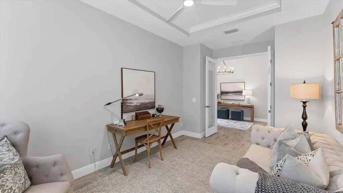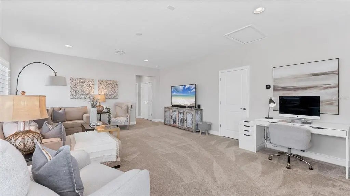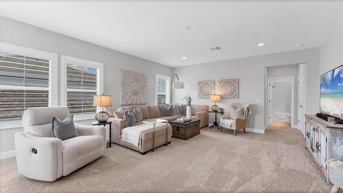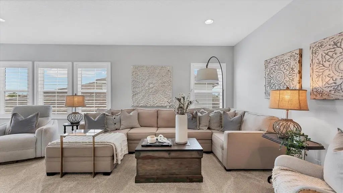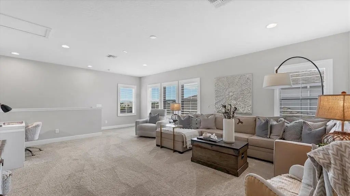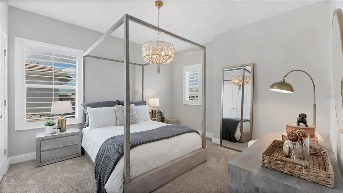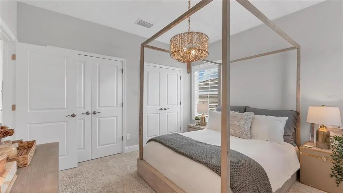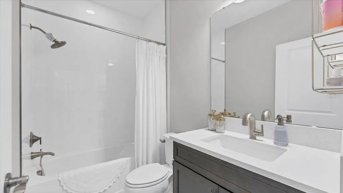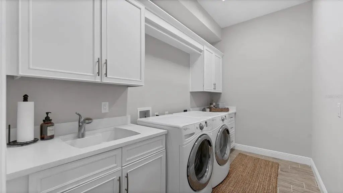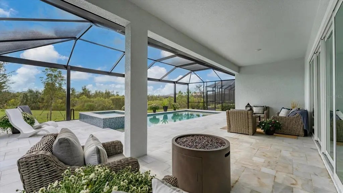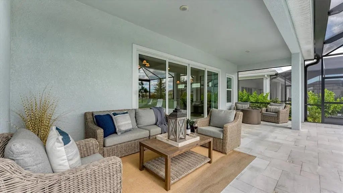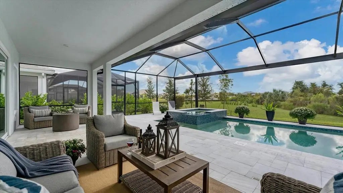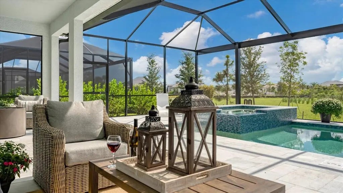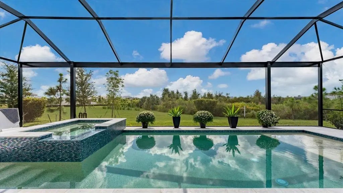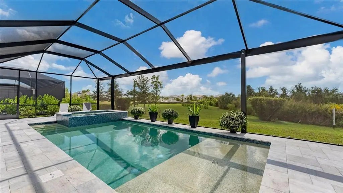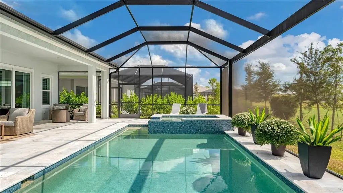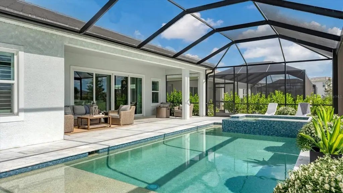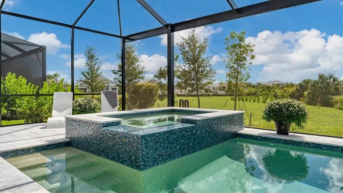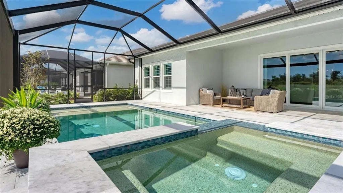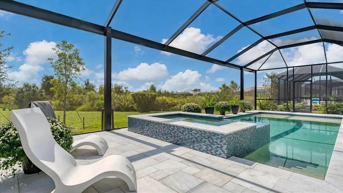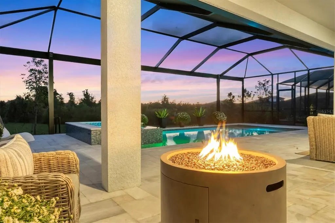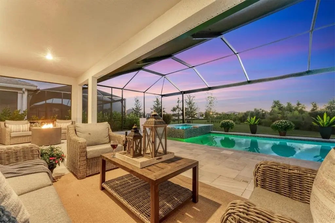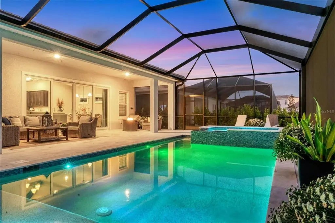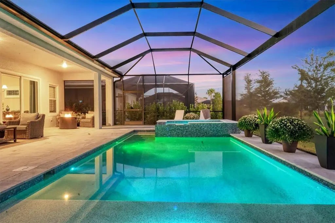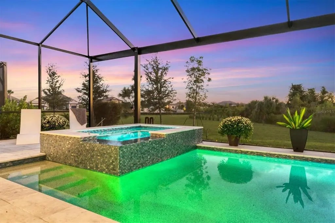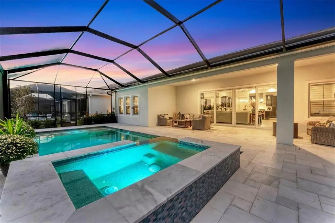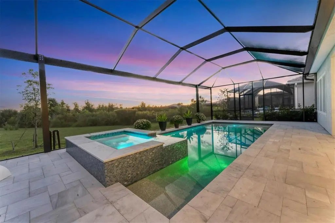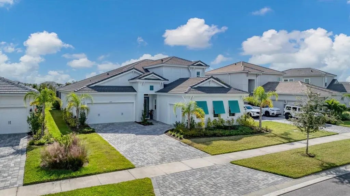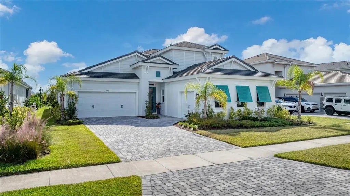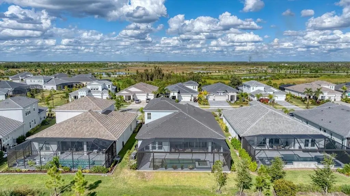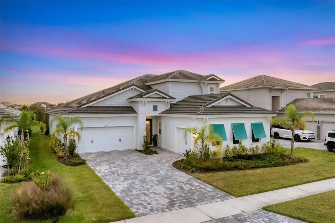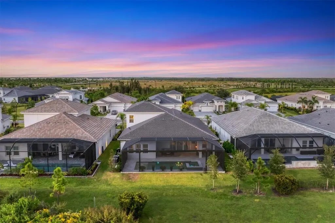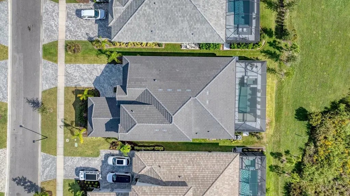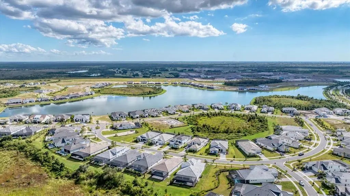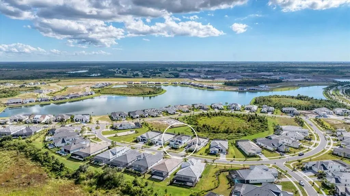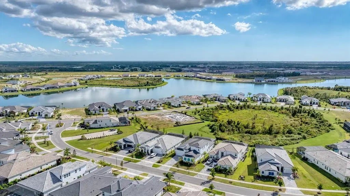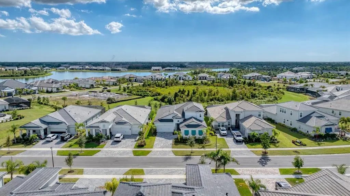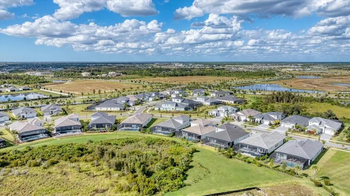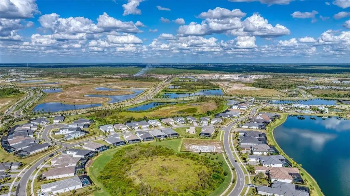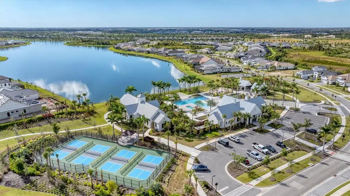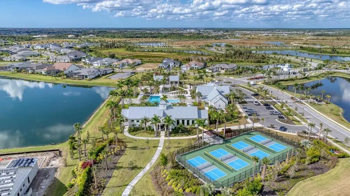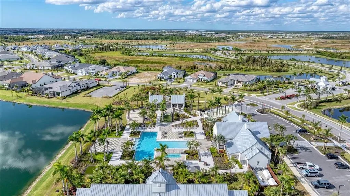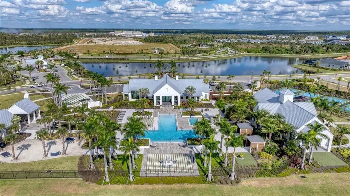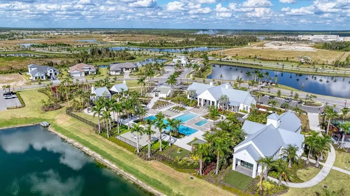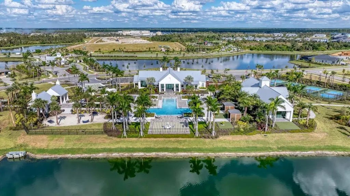Hi There! Is this Your First Time?
Did you know if you Register you have access to free search tools including the ability to save listings and property searches? Did you know that you can bypass the search altogether and have listings sent directly to your email address? Check out our how-to page for more info.
- Price$1,300,000
- Beds4
- Baths4
- Sq. Ft.3,673
- Acres0.20
- Built2024
11571 Gleaming Terrace, VENICE
Experience luxury living within Wellen Park’s Everly neighborhood, a private, amenity-rich, gated community designed for those who appreciate elegance, comfort, and connection. This exquisite residence embodies modern coastal living with over 3,600 square feet of refined interior space and an expansive outdoor entertaining retreat. Step outside to your custom-designed saltwater pool and spa, complete with a sun shelf and concrete sub-base deck—engineered to prevent settling and shifting of the main pool deck while providing easier long-term maintenance. The travertine tile lanai, generous covered spaces, and natural preserve backdrop create a peaceful and private oasis ideal for entertaining or relaxation. Inside, a soft neutral palette and designer-selected finishes create an atmosphere of warmth and sophistication. The gourmet kitchen is a chef’s dream, featuring Monogram appliances, gas cooking, two spacious pantries, and a custom layout perfect for hosting and gathering. A dedicated den or office offers flexible space for working remotely or enjoying quiet retreat time. The primary suite serves as a luxurious sanctuary, with a soaking tub, rain shower, and elegant design touches throughout. Three additional bedrooms and baths provide comfort and privacy for family and guests alike. The second floor expands the home’s versatility—offering a bedroom, full bath, and an open area ideal for a media room, gaming space, or children’s retreat. Car enthusiasts and golf lovers will appreciate the three-car garage configuration, with a front-facing two-car garage and a side-entry single-car garage—perfect for a golf cart or extra storage. Residents of Everly enjoy access to premier community amenities, including a resort-style pool and spa, state-of-the-art fitness center, pickleball courts, and an elegant clubhouse—all designed to complement the vibrant, active lifestyle that defines Wellen Park. Conveniently located and just a golf cart ride to downtown Wellen Park, near local beaches, Venice shopping and dining, Atlanta Braves Spring Training Facility, I-75, and area airports. Every inch of this home showcases impeccable craftsmanship and bespoke design, creating a residence that is as breathtaking as it is functional. Designed for both beauty and function, the home features impact-rated windows for weather protection, energy efficiency, and peace of mind. Every detail—from the coastal-inspired lighting to the thoughtful architectural flow—reflects a level of craftsmanship and design unique to Everly living. Whether entertaining by the pool, relaxing in the spa, or gathering in the heart of the home, this property offers an elevated coastal lifestyle in one of Wellen Park’s most prestigious neighborhoods. No waiting to build this winter- this extraordinary home is complete and ready to welcome you home.
Essential Information
- MLS® #N6141018
- Price$1,300,000
- Bedrooms4
- Bathrooms4.00
- Full Baths4
- Square Footage3,673
- Acres0.20
- Year Built2024
- TypeResidential
- Sub-TypeSingle Family Residence
- StyleFlorida
- StatusActive
Amenities
- AmenitiesClubhouse, Fitness Center, Pickleball Court(s), Pool, Security, Spa/Hot Tub
- ParkingDriveway, Garage Door Opener
- # of Garages3
- ViewTrees/Woods
- Has PoolYes
Exterior
- Exterior FeaturesAwning(s), Irrigation System, Rain Gutters, Sidewalk, Sliding Doors, Sprinkler Metered
- RoofConcrete, Tile
- FoundationSlab
Community Information
- Address11571 Gleaming Terrace
- AreaVenice
- SubdivisionEVERLY/WELLEN PARK
- CityVENICE
- CountySarasota
- StateFL
- Zip Code34293-7991
Interior
- Interior FeaturesBuilt-in Features, Ceiling Fan(s), Coffered Ceiling(s), Crown Molding, Eating Space In Kitchen, High Ceilings, In Wall Pest System, Living Room/Dining Room Combo, Open Floorplan, Primary Bedroom Main Floor, Solid Surface Counters, Solid Wood Cabinets, Stone Counters, Thermostat, Walk-In Closet(s), Window Treatments
- AppliancesBuilt-In Oven, Cooktop, Dishwasher, Disposal, Dryer, Microwave, Range Hood, Refrigerator, Washer, Wine Refrigerator
- HeatingCentral, Electric
- CoolingCentral Air
Additional Information
- Date ListedOctober 23rd, 2025
- Days on Market58
- ZoningV
Listing information courtesy of Michael Saunders & Company.
All listing information is deemed reliable but not guaranteed and should be independently verified through personal inspection by appropriate professionals. Listings displayed on this website may be subject to prior sale or removal from sale; availability of any listing should always be independently verified.
Listing information is provided for consumer personal, non-commercial use, solely to identify potential properties for potential purchase; all other use is strictly prohibited and may violate relevant federal and state law.
Listing data comes from My Florida Regional MLS DBA Stellar MLS.
Listing information last updated on December 21st, 2025 at 8:43am CST.

