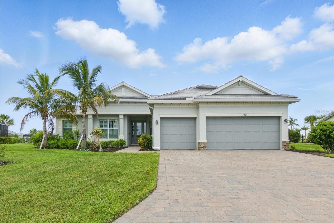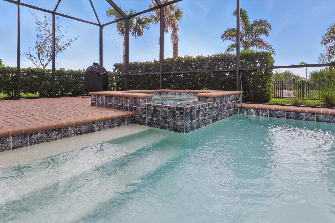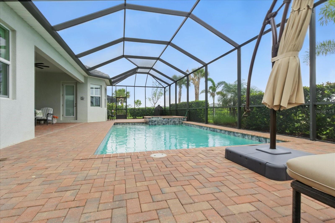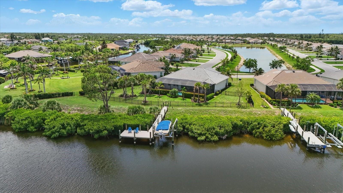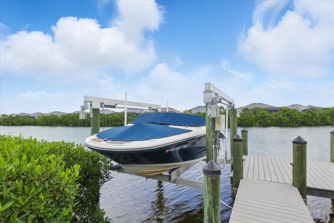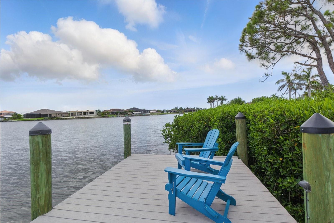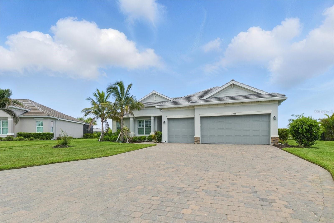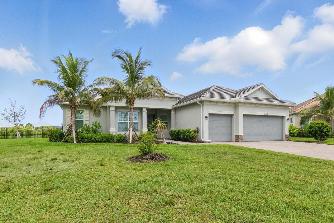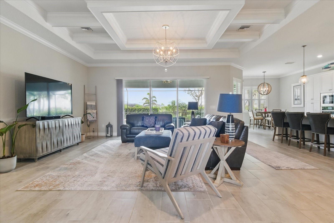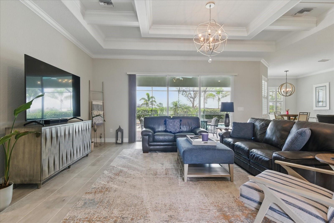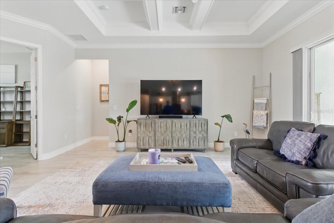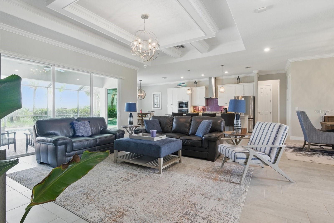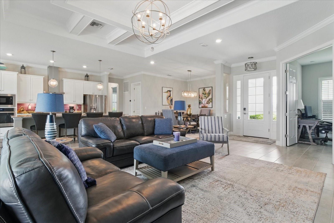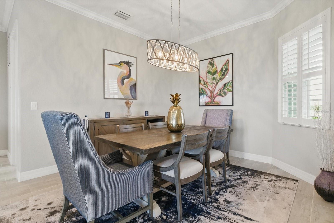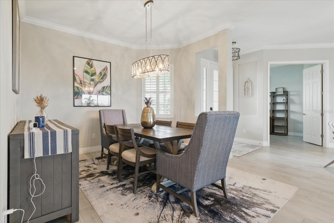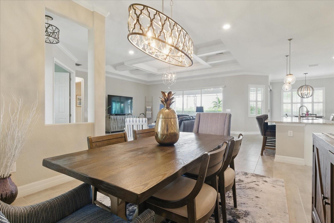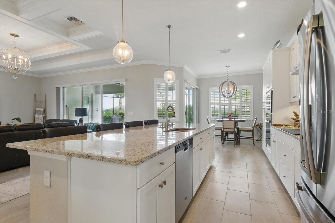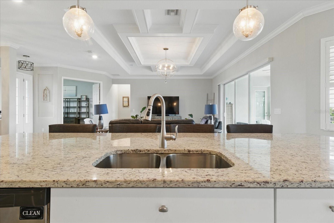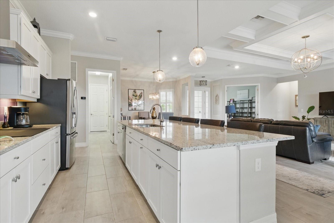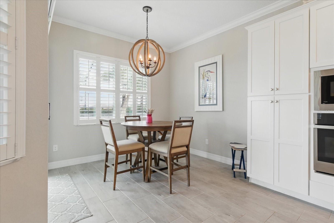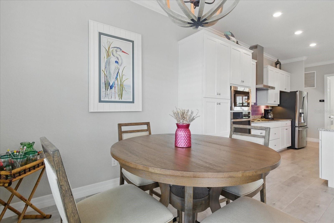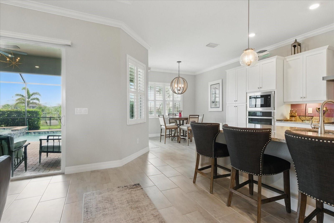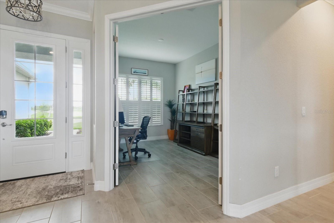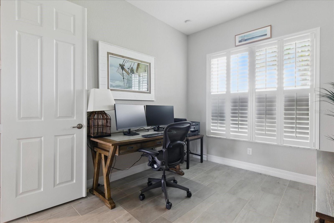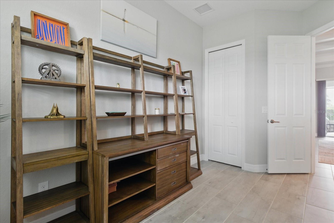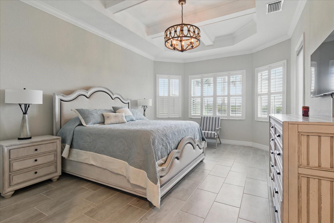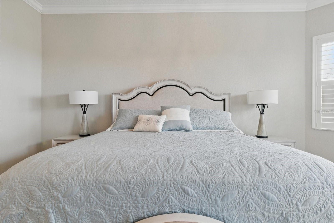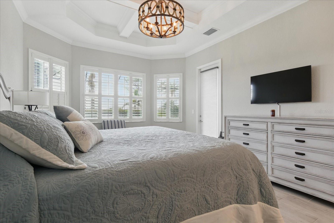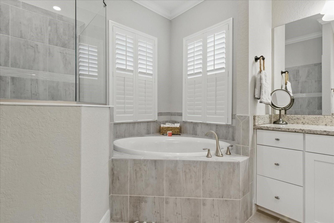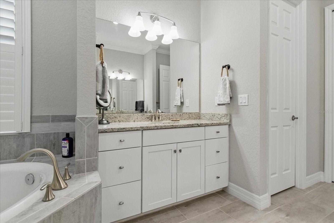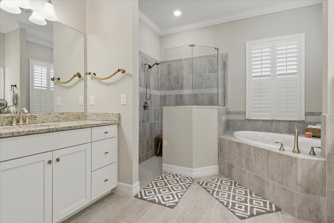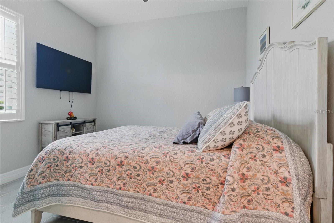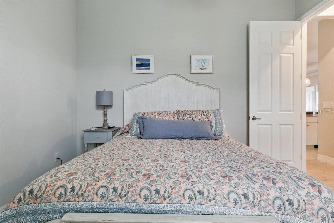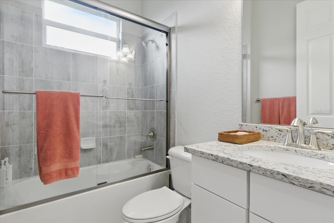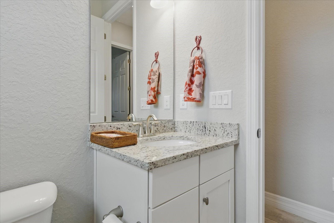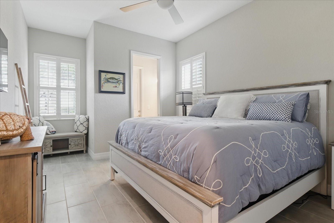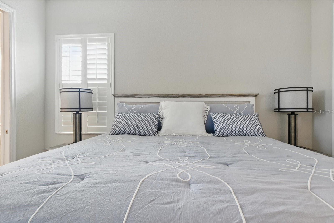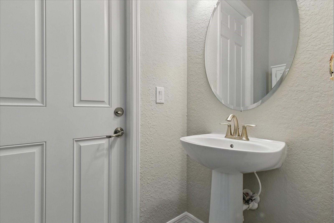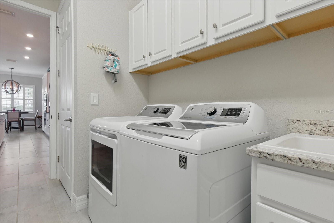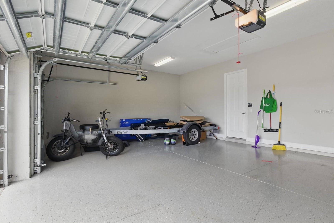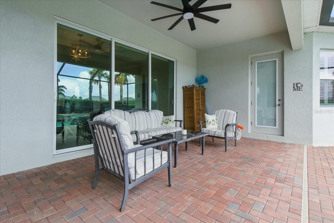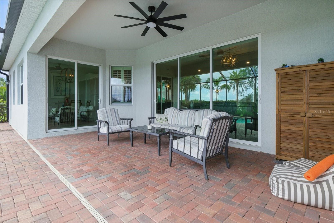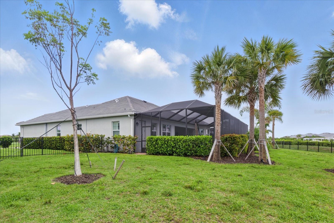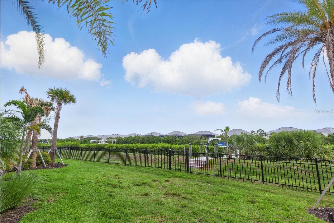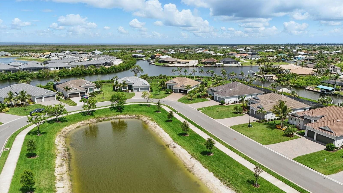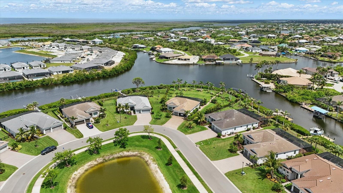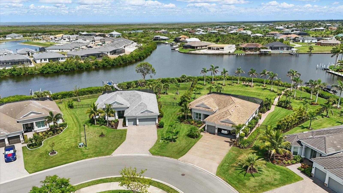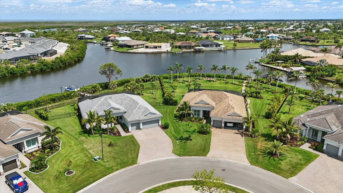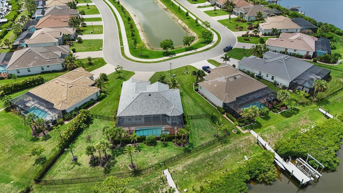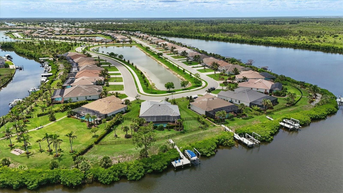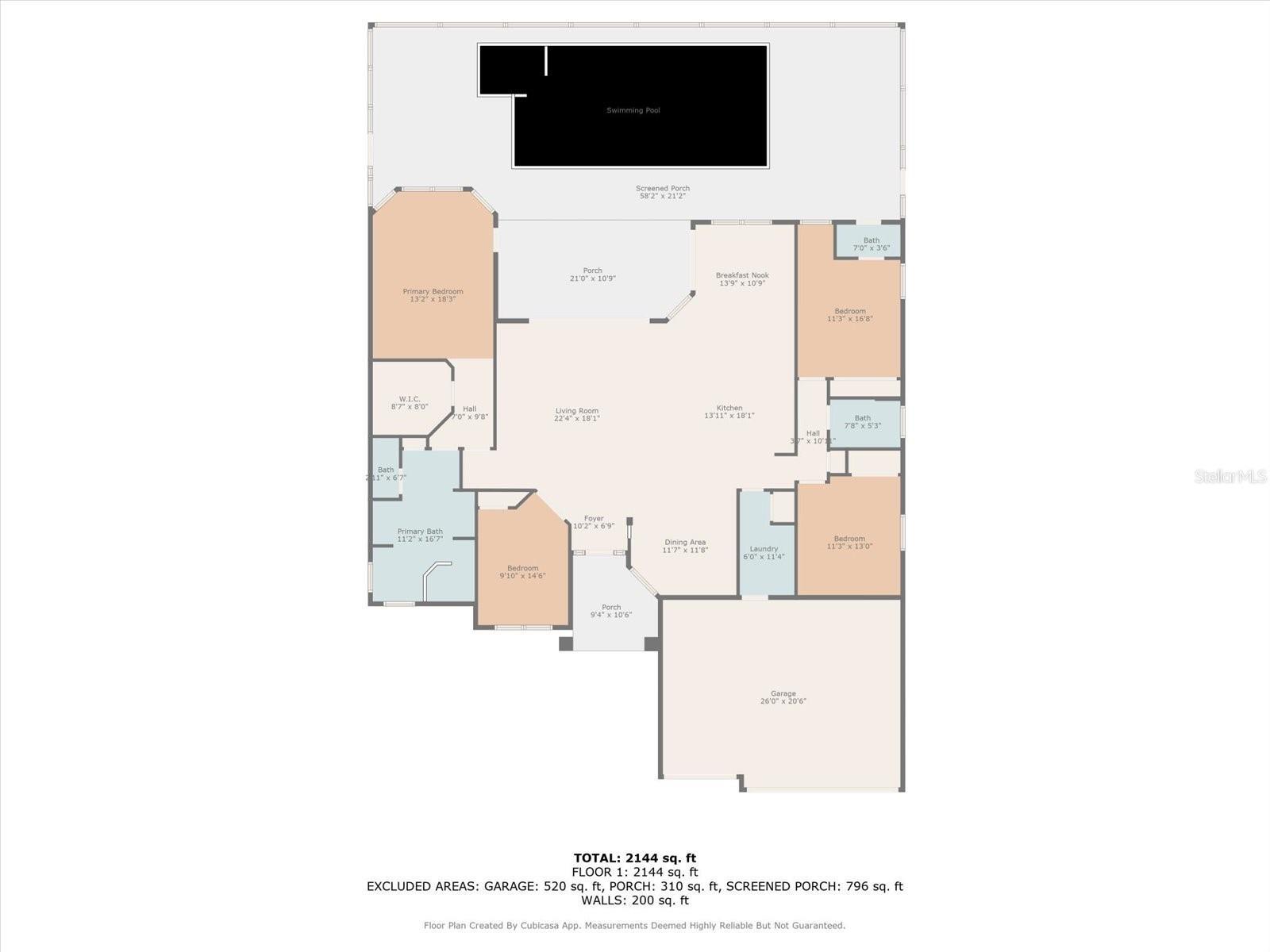Hi There! Is this Your First Time?
Did you know if you Register you have access to free search tools including the ability to save listings and property searches? Did you know that you can bypass the search altogether and have listings sent directly to your email address? Check out our how-to page for more info.
- Price$1,400,000
- Beds4
- Baths3
- Sq. Ft.2,361
- Acres0.60
- Built2020
15336 Spanish Point Drive, PORT CHARLOTTE
The spectacular Gulf-access waterfront saltwater heated pool and spa home situated on one of the largest tip lots in Harbor West. This oversized lot offers just over half an acre and features 165 feet of waterfront. This sailboat water property provides direct Gulf access with no bridges and is positioned on two intersecting, lake-like canals: Butterford and Aquarius Waterways. Enjoy colorful views from sunrise to sunset from the expansive 60’ x 35’ paver-bricked screened lanai. The open-concept layout offers over 3,200 square feet of indoor and outdoor living space. The split-bedroom floor plan includes 3 bedrooms plus a flexible 4th bedroom space currently used as a home office. The bright and airy great room features a coffered ceiling with crown molding and 8-foot sliding doors that open seamlessly to the kitchen, dining room, and breakfast area. The kitchen includes shaker-style cabinetry with abundant pull-out drawers, including a pantry with custom pull-out shelving, a 10-foot center island that seats 4–6, stainless steel appliances (wall oven, microwave, electric cooktop, French door refrigerator, and double stainless sink), tile backsplash, and under-cabinet lighting with dimmers. Throughout the home you’ll find granite countertops, wide plank tile flooring, oversized baseboards, crown molding, plantation shutters, 8-foot doors, designer light fixtures, ceiling fans, and a cohesive coastal color palette. The spacious owner's suite features coffered ceilings, French doors to the lanai, a large custom walk-in closet, and a spa-style bathroom with a tiled walk-in shower, dual sinks, vanity area, linen closet, and private water closet. Guest bedrooms also offers tile flooring, ceiling fans, and custom closet shelving. There is a full hall bath and a convenient pool half bath accessible from bedroom 3. The laundry room is equipped with washer and dryer, utility sink, and upper cabinets. The oversized 3-car garage includes epoxy flooring, overhead storage racks, steel cabinetry, exterior keypad, pull-down attic access, and 15x15 floored attic space. The property showcases meticulous care and attention to detail at every turn. Resort-inspired landscaping and lighting accent the tropical gardens, coconut palms, and spacious backyard. The 20x60 Hardy Plank boat dock includes a 32-foot slip, 13,000 lb boat lift, fish cleaning station, dock boxes, water, fish lights, motion-sensor lighting, and night lighting. Additional upgrades include a fenced yard with wide-access gates, dimmers throughout, upgraded Sherwin-Williams paint, MyQ garage openers, and a new roof and lanai cage (2023). Furnished for the convenience of the buyer. Harbor West is a gated community with low HOA fees covering irrigation, lawn care, tree and shrub maintenance, and all common areas. Conveniently located within a short drive to Englewood Beach, Boca Grande, waterfront dining, shopping, and airports. Private guided boat tours available upon request to truly experience the Florida Gulf Coast lifestyle.
Essential Information
- MLS® #N6139188
- Price$1,400,000
- Bedrooms4
- Bathrooms3.00
- Full Baths2
- Half Baths1
- Square Footage2,361
- Acres0.60
- Year Built2020
- TypeResidential
- Sub-TypeSingle Family Residence
- StatusActive
Amenities
- ParkingDriveway, Garage Door Opener, Off Street
- # of Garages3
- ViewWater
- Is WaterfrontYes
- WaterfrontCanal - Saltwater
- Has PoolYes
Exterior
- Exterior FeaturesRain Gutters, Sliding Doors
- Lot DescriptionKey Lot, Oversized Lot, Sidewalk, Paved
- RoofTile
- FoundationSlab
Additional Information
- Date ListedJune 14th, 2025
- Days on Market46
- ZoningRSF3.5
Community Information
- Address15336 Spanish Point Drive
- AreaPort Charlotte
- SubdivisionHARBOR WEST
- CityPORT CHARLOTTE
- CountyCharlotte
- StateFL
- Zip Code33981
Interior
- Interior FeaturesCeiling Fans(s), Coffered Ceiling(s), Crown Molding, Eat-in Kitchen, High Ceilings, Living Room/Dining Room Combo, Open Floorplan, Primary Bedroom Main Floor, Solid Surface Counters, Solid Wood Cabinets, Split Bedroom, Stone Counters, Thermostat, Walk-In Closet(s), Window Treatments
- AppliancesBuilt-In Oven, Cooktop, Dishwasher, Disposal, Dryer, Electric Water Heater, Microwave, Refrigerator, Washer, Water Filtration System
- HeatingCentral, Electric
- CoolingCentral Air
School Information
- ElementaryMyakka River Elementary
- MiddleL.A. Ainger Middle
- HighLemon Bay High
Listing information courtesy of Re/max Palm Realty Of Venice.
All listing information is deemed reliable but not guaranteed and should be independently verified through personal inspection by appropriate professionals. Listings displayed on this website may be subject to prior sale or removal from sale; availability of any listing should always be independently verified.
Listing information is provided for consumer personal, non-commercial use, solely to identify potential properties for potential purchase; all other use is strictly prohibited and may violate relevant federal and state law.
Listing data comes from My Florida Regional MLS DBA Stellar MLS.
Listing information last updated on July 30th, 2025 at 1:36pm CDT.

