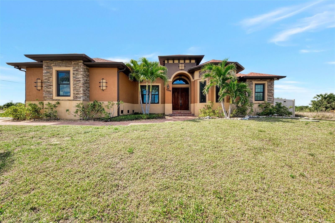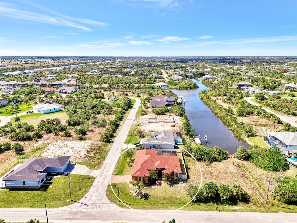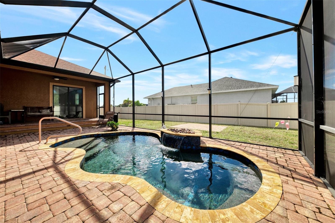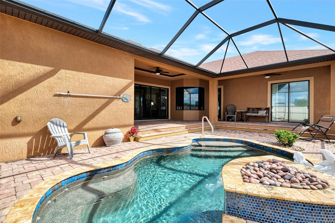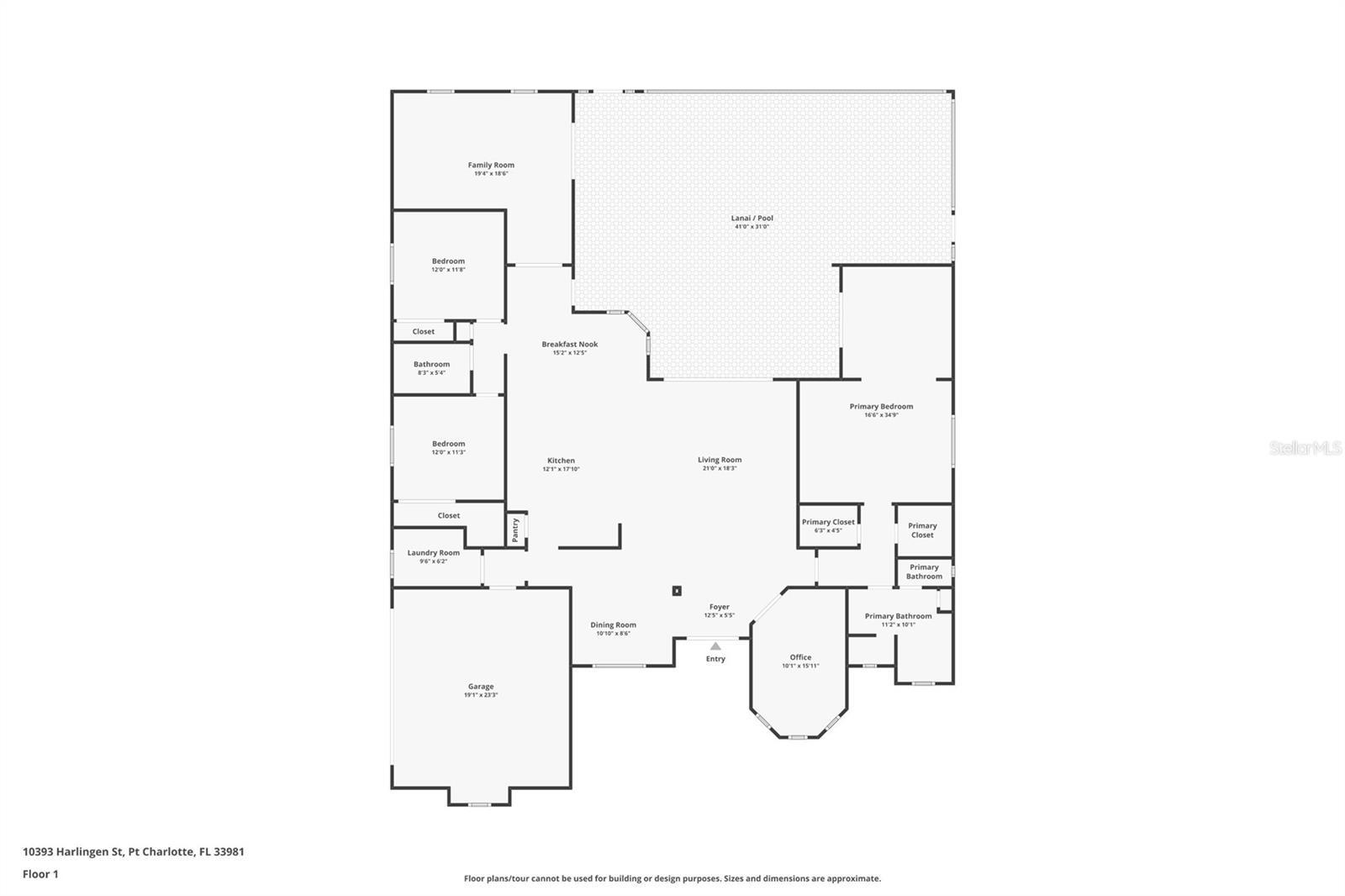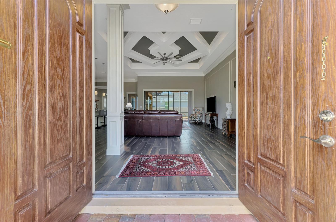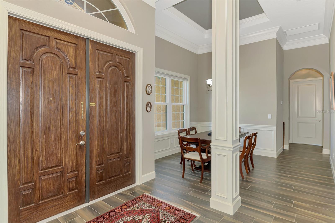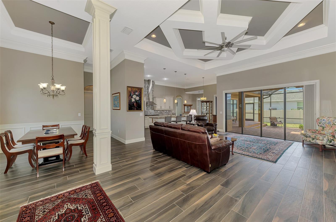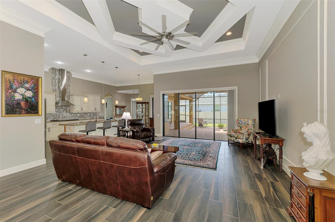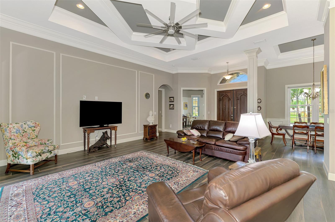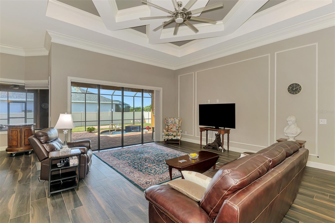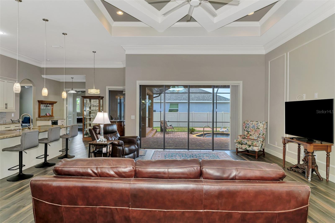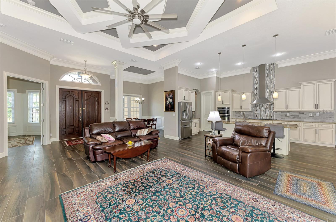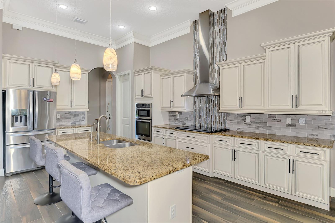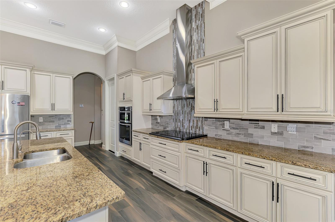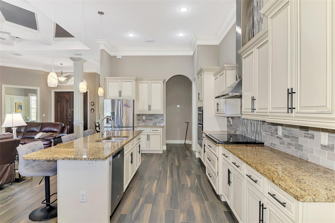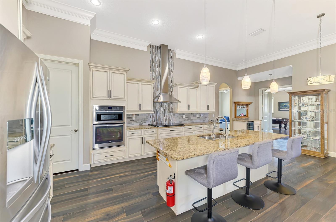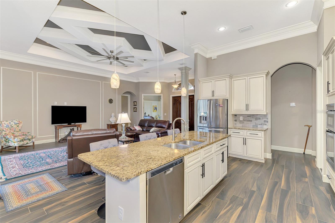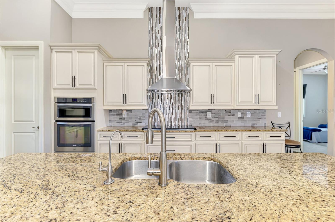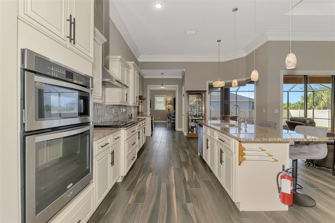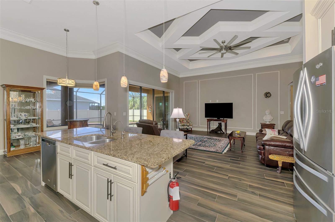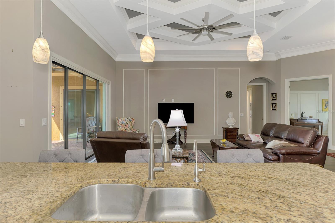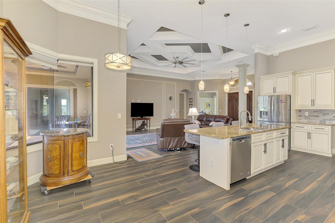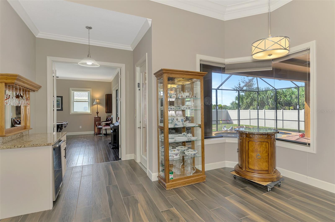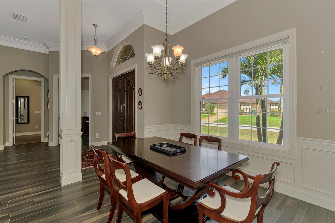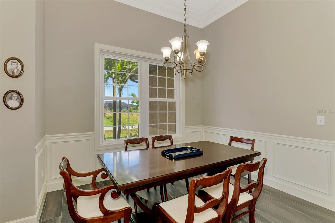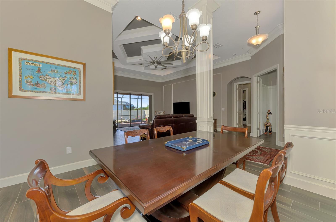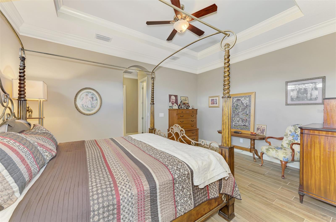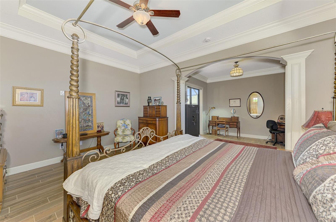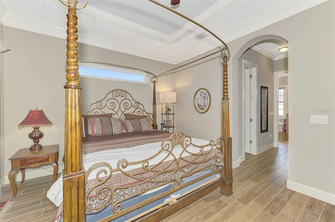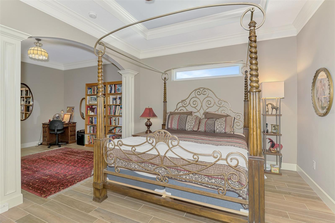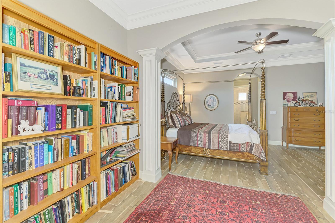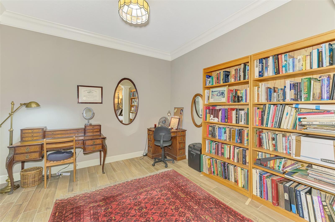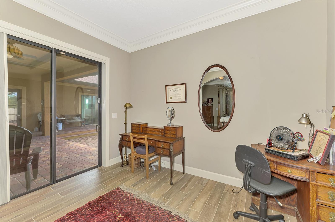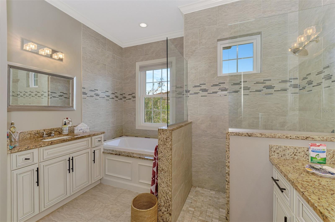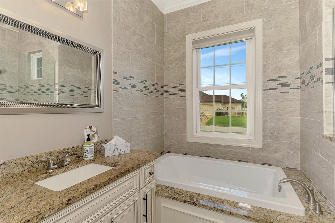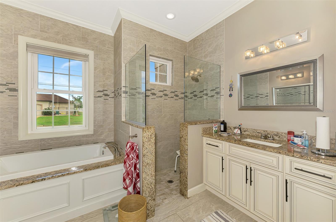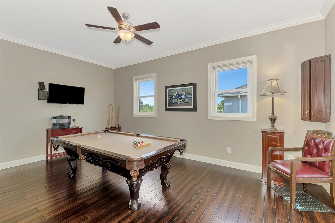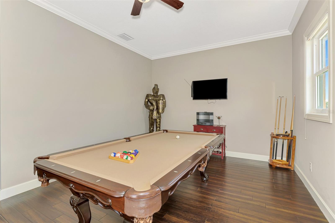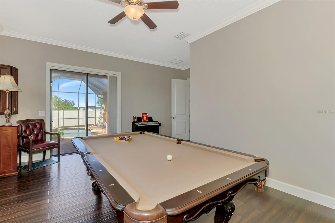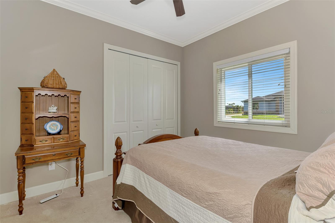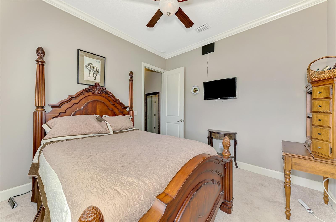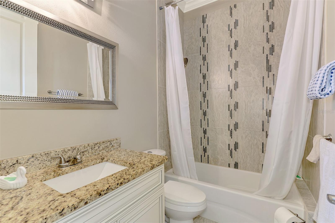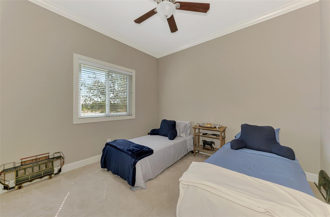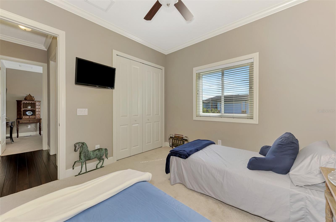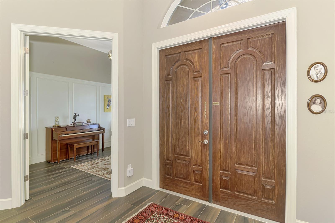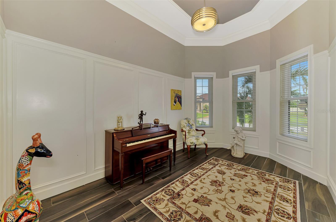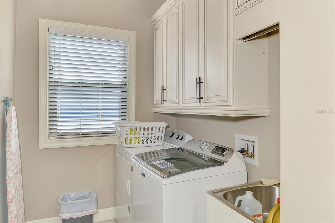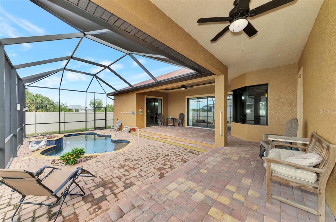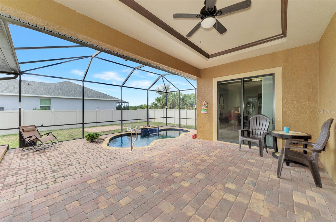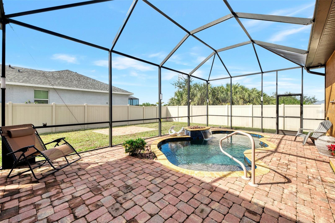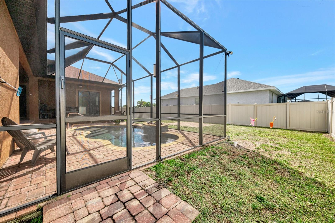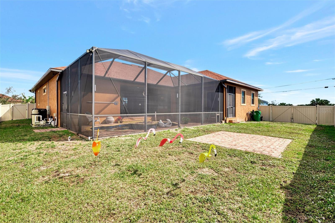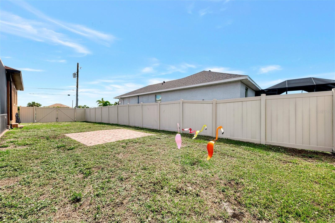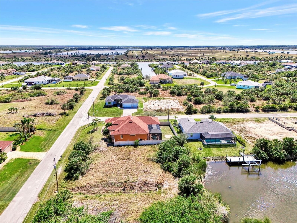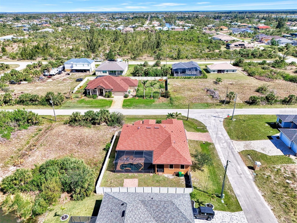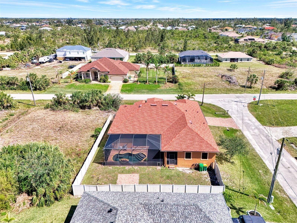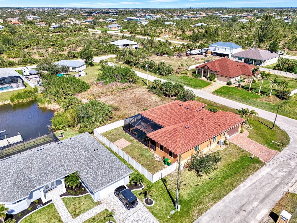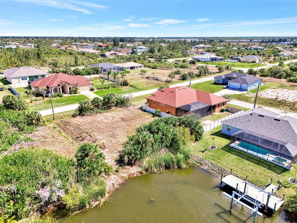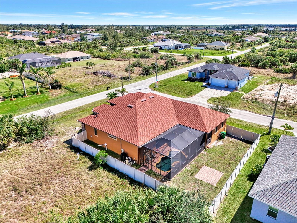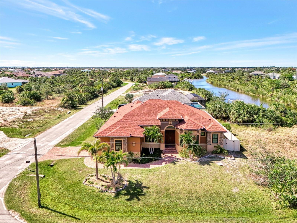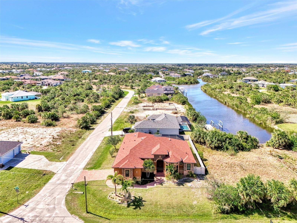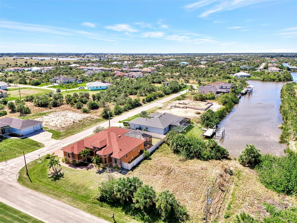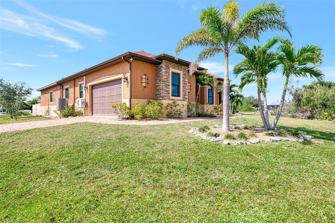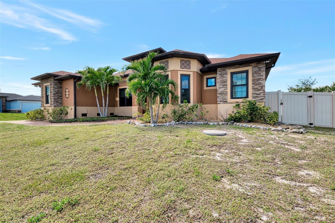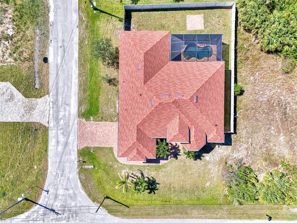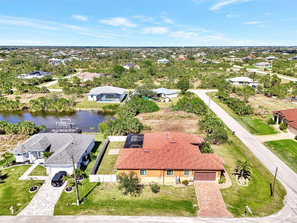Hi There! Is this Your First Time?
Did you know if you Register you have access to free search tools including the ability to save listings and property searches? Did you know that you can bypass the search altogether and have listings sent directly to your email address? Check out our how-to page for more info.
- Price$548,800
- Beds3
- Baths2
- Sq. Ft.2,696
- Acres0.26
- Built2016
10393 Harlingen Street, PORT CHARLOTTE
This stunning custom-built "2016" home, located on an oversized corner lot in the sought-after waterfront community of South Gulf Cove, offers the perfect blend of luxury and comfort. Almost 2,700 sq.ft. of living space! From the moment you arrive, the eye-catching paver driveway and sidewalk lead you to the grand double wood front doors. Step inside to discover a bright and inviting living room with a beautifully crafted custom coffered ceiling that sets the tone for the rest of the home. The spacious living room flows seamlessly into the large sliding doors that open onto a screened-in paver lanai, complete with a tray ceiling and ceiling fans for added comfort. It’s the ideal space for enjoying Florida’s warm weather year-round. The home boasts a brand-new roof (2023) and a newer A/C (2022), ensuring you’ll have peace of mind for years to come. Step down into the heated saltwater pool area, where a stunning water feature creates a tranquil atmosphere in your own private outdoor retreat. The vinyl fence offers added privacy, making this pool area the perfect spot for relaxation and entertainment. The chef’s kitchen is a dream, featuring a large island with extra outlets, stone countertops, and custom wood cabinets with crown molding. With stainless steel appliances, a newer Bosch cooktop, a wine refrigerator, and a pantry closet, this kitchen has everything you need. The reverse osmosis system ensures pure water, and the bottom cabinets have pull-out features for easy access. A mitered aquarium glass window provides an amazing view of the serene pool area, adding to the charm of this space. The game room is perfect for hosting friends and family, with French doors for privacy and sliders leading out to the lanai for easy access to the pool. The master bedroom suite is spacious and features tray ceilings, a ceiling fan, tile floors, and a separate sitting area. The suite also has sliders that open onto the lanai for late-night swims or just enjoying the peaceful outdoors. The master bathroom is luxurious, offering dual sinks, a walk-in shower with decorative tiles, and a relaxing garden tub. The guest bathroom is equally impressive, with a shower/tub combination and decorative tile up to the ceiling. Throughout the home, you'll find elegant double crown molding and high-end finishes that elevate every room. For those who need a quiet space to work, the office with French doors offers privacy and a peaceful atmosphere. A separate dining area with tray ceilings adds sophistication and is perfect for hosting dinner parties. The laundry room is equipped with new washer & dryer, utility sink, and wood cabinets for extra storage. This home is packed with upgrades, including impact windows and doors, a mini-split A/C unit in the garage, and a fenced yard for added security. The community features a boat ramp with access to the Gulf of Mexico, and you’re just a short drive from Boca Grande, local beaches, shopping, dining, golf courses, and marinas. Don’t miss your chance to own this spectacular home—call today to schedule your private tour!
Essential Information
- MLS® #C7505925
- Price$548,800
- Bedrooms3
- Bathrooms2.00
- Full Baths2
- Square Footage2,696
- Acres0.26
- Year Built2016
- TypeResidential
- Sub-TypeSingle Family Residence
- StyleFlorida
- StatusPending
Amenities
- ParkingDriveway, Garage Door Opener
- # of Garages2
- ViewPool
- Has PoolYes
Exterior
- Exterior FeaturesLighting, Private Mailbox, Rain Gutters, Sidewalk, Sliding Doors
- Lot DescriptionCleared, Corner Lot, In County, Paved
- RoofShingle
- FoundationSlab
Additional Information
- Date ListedFebruary 26th, 2025
- Days on Market111
- ZoningRSF3.5
Community Information
- Address10393 Harlingen Street
- AreaPort Charlotte
- SubdivisionPORT CHARLOTTE SEC 87
- CityPORT CHARLOTTE
- CountyCharlotte
- StateFL
- Zip Code33981
Interior
- Interior FeaturesCeiling Fans(s), Coffered Ceiling(s), Crown Molding, Eat-in Kitchen, High Ceilings, Kitchen/Family Room Combo, Living Room/Dining Room Combo, Open Floorplan, Primary Bedroom Main Floor, Solid Wood Cabinets, Split Bedroom, Stone Counters, Thermostat, Vaulted Ceiling(s), Walk-In Closet(s), Window Treatments
- AppliancesBuilt-In Oven, Cooktop, Dishwasher, Disposal, Dryer, Electric Water Heater, Exhaust Fan, Freezer, Ice Maker, Kitchen Reverse Osmosis System, Microwave, Range Hood, Refrigerator, Washer, Wine Refrigerator
- HeatingCentral, Electric
- CoolingCentral Air, Ductless
- # of Stories1
School Information
- ElementaryMyakka River Elementary
- MiddleL.A. Ainger Middle
- HighLemon Bay High
Listing information courtesy of Kw Peace River Partners.
All listing information is deemed reliable but not guaranteed and should be independently verified through personal inspection by appropriate professionals. Listings displayed on this website may be subject to prior sale or removal from sale; availability of any listing should always be independently verified.
Listing information is provided for consumer personal, non-commercial use, solely to identify potential properties for potential purchase; all other use is strictly prohibited and may violate relevant federal and state law.
Listing data comes from My Florida Regional MLS DBA Stellar MLS.
Listing information last updated on June 17th, 2025 at 10:34pm CDT.

