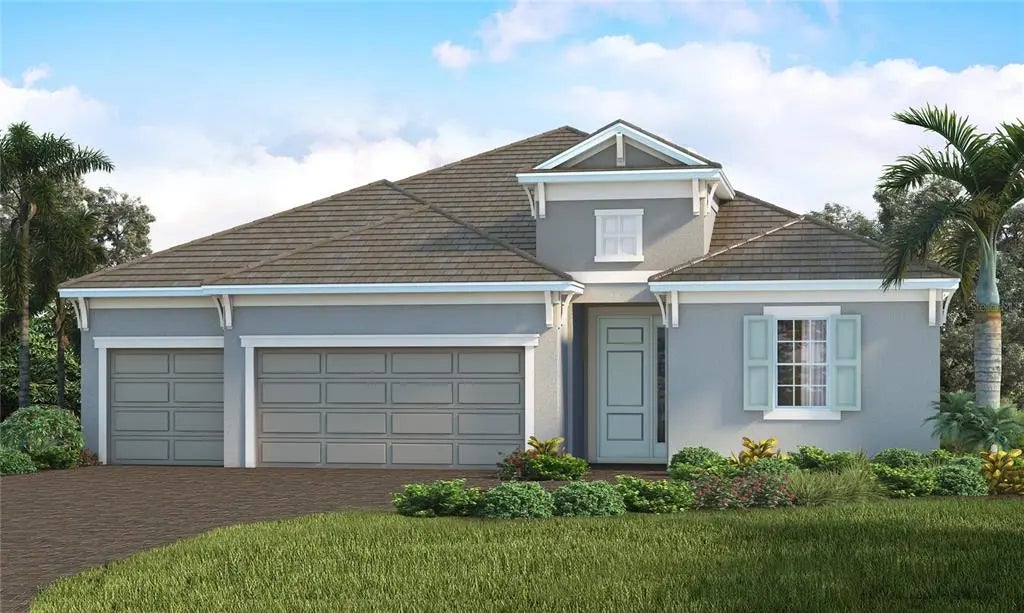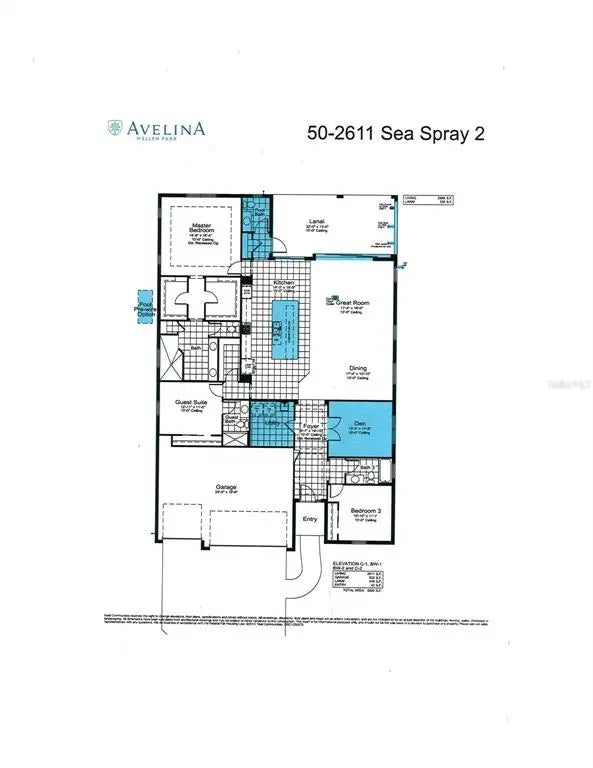Hi There! Is this Your First Time?
Did you know if you Register you have access to free search tools including the ability to save listings and property searches? Did you know that you can bypass the search altogether and have listings sent directly to your email address? Check out our how-to page for more info.
- Price$809,990
- Beds3
- Baths4
- Sq. Ft.2,611
- Acres0.20
- Built2025
12557 Meribel Street, VENICE
Under Construction. The Sea Spray 2 offers an open-concept floor plan designed for modern Florida living. The spacious kitchen and great room feature a large island—perfect for gathering with family and friends. A huge walk-in pantry provides ample storage and convenient access for the home chef. Enjoy views of the sparkling pool and screened lanai with brick pavers, privacy wall, outdoor kitchen rough-in, and a peaceful natural wooded preserve. The luxurious owner’s suite features two walk-in closets and a large walk-in shower. A convenient pool bath is located off the kitchen, plus an additional half bath for guests. Beautiful Level 4 wood-look tile flooring flows throughout the main living areas, and quartz countertops add a touch of elegance. This home combines luxury, quality, and comfort to perfectly capture the Florida lifestyle.
Essential Information
- MLS® #A4669700
- Price$809,990
- Bedrooms3
- Bathrooms4.00
- Full Baths3
- Half Baths1
- Square Footage2,611
- Acres0.20
- Year Built2025
- TypeResidential
- Sub-TypeSingle Family Residence
- StyleOther
- StatusActive
Amenities
- AmenitiesCable TV, Gated
- # of Garages3
- Has PoolYes
Exterior
- Exterior FeaturesIrrigation System, Rain Gutters, Sidewalk, Sliding Doors
- Lot DescriptionLandscaped, Sidewalk
- RoofTile
- FoundationSlab
Additional Information
- Date ListedOctober 24th, 2025
- Days on Market14
- ZoningVILLAGE
Community Information
- Address12557 Meribel Street
- AreaVenice
- SubdivisionAVELINA WELLEN PARK VILLAGE F-2
- CityVENICE
- CountySarasota
- StateFL
- Zip Code34293
Interior
- Interior FeaturesHigh Ceilings, Kitchen/Family Room Combo, Living Room/Dining Room Combo, Open Floorplan, Smart Home, Split Bedroom, Thermostat, Tray Ceiling(s), Walk-In Closet(s)
- AppliancesBuilt-In Oven, Cooktop, Dishwasher, Disposal, Exhaust Fan, Gas Water Heater, Microwave, Refrigerator
- HeatingCentral, Electric, Heat Pump
- CoolingCentral Air
School Information
- ElementaryTaylor Ranch Elementary
- MiddleVenice Area Middle
- HighVenice Senior High
Listing information courtesy of Neal Communities Realty, Inc..
All listing information is deemed reliable but not guaranteed and should be independently verified through personal inspection by appropriate professionals. Listings displayed on this website may be subject to prior sale or removal from sale; availability of any listing should always be independently verified.
Listing information is provided for consumer personal, non-commercial use, solely to identify potential properties for potential purchase; all other use is strictly prohibited and may violate relevant federal and state law.
Listing data comes from My Florida Regional MLS DBA Stellar MLS.
Listing information last updated on November 10th, 2025 at 5:24pm CST.



