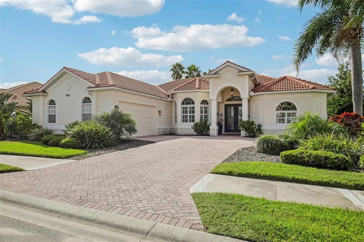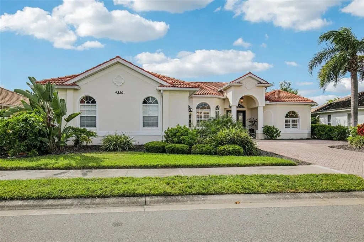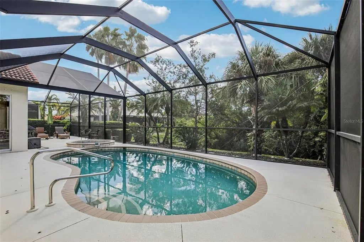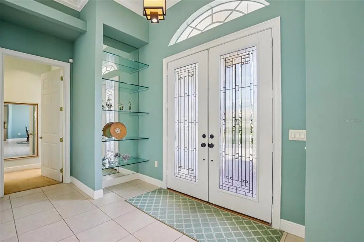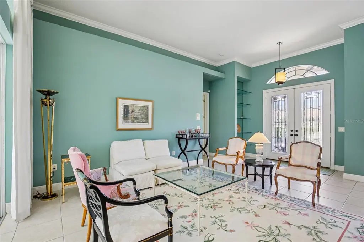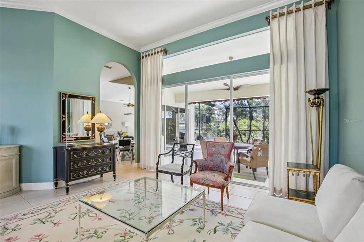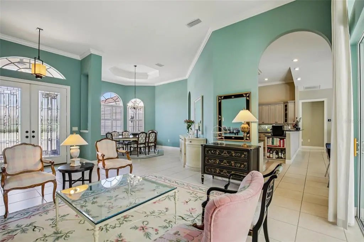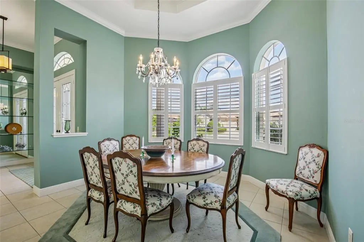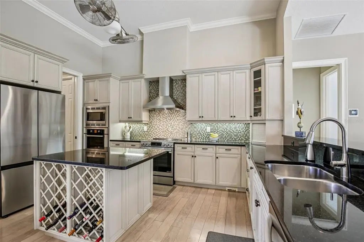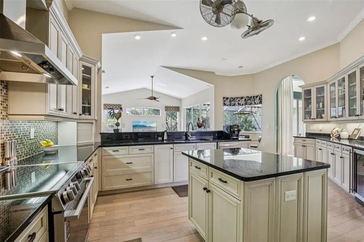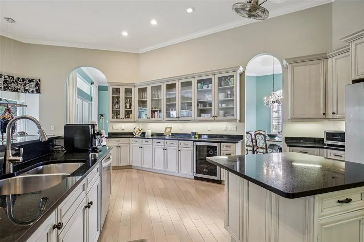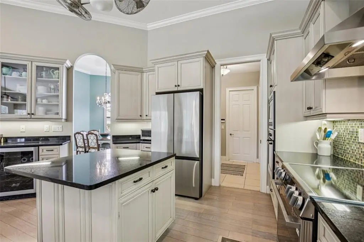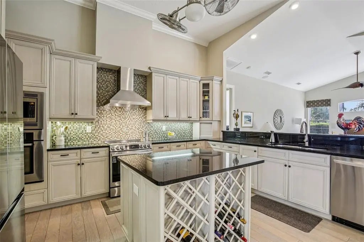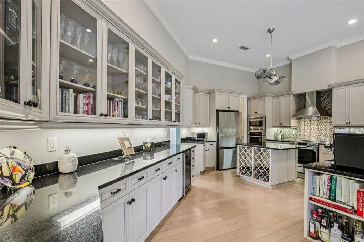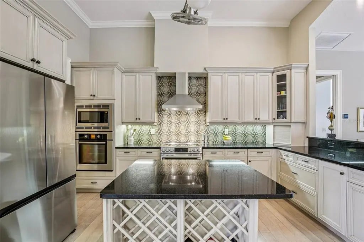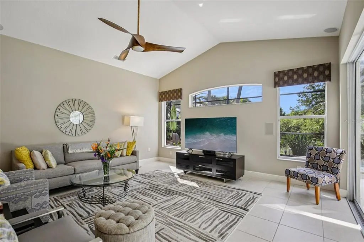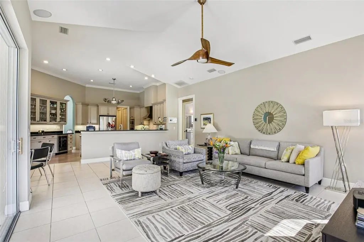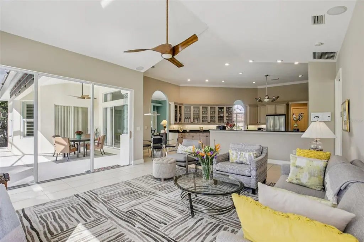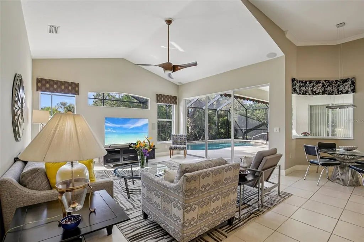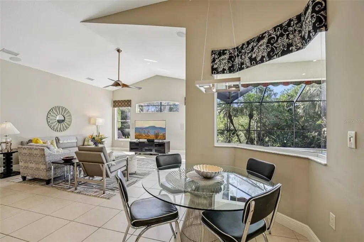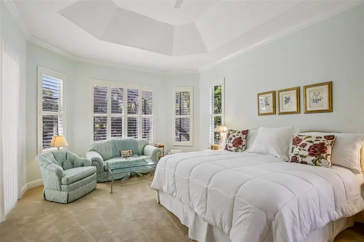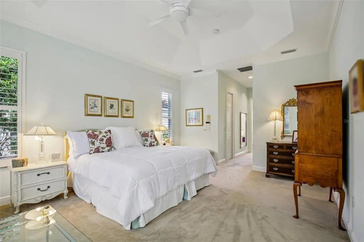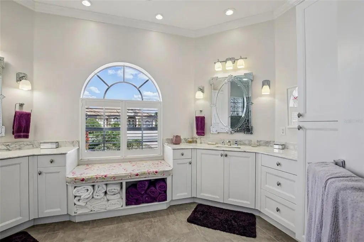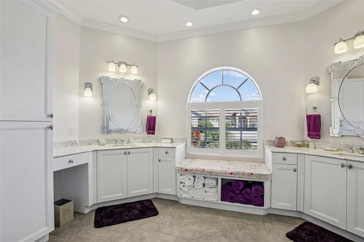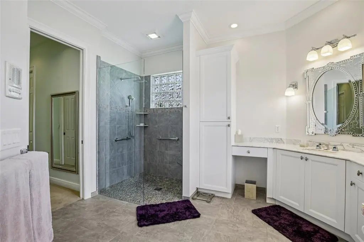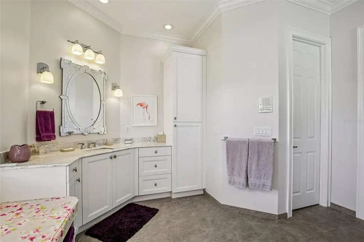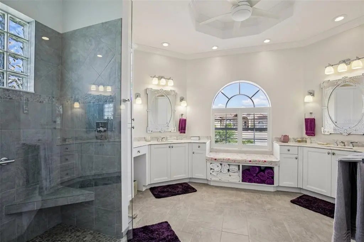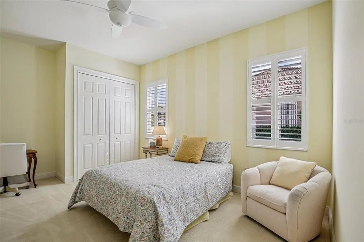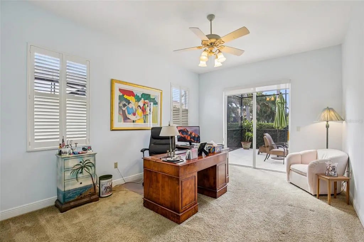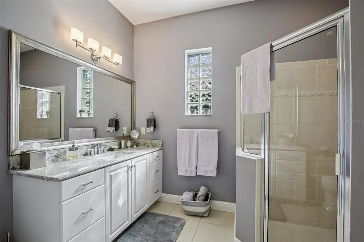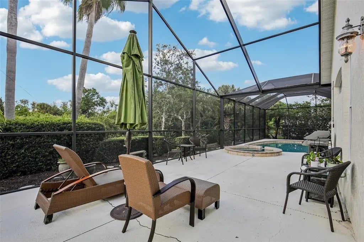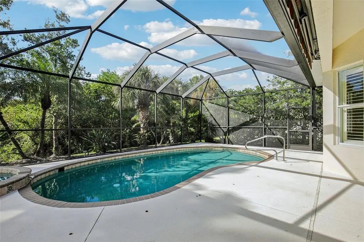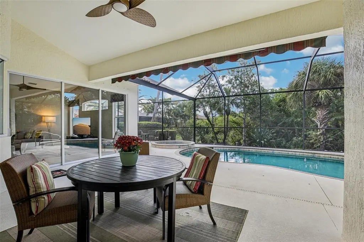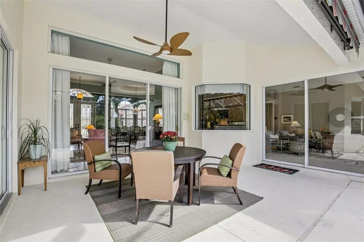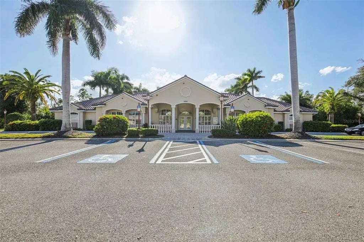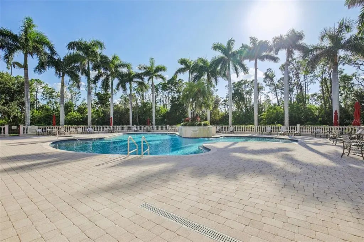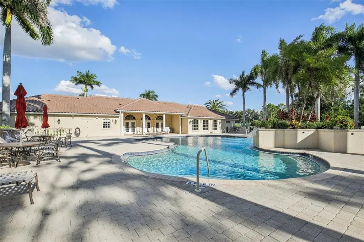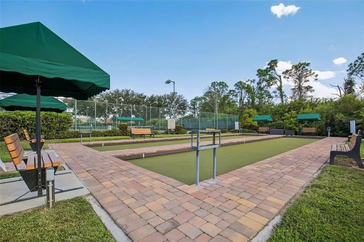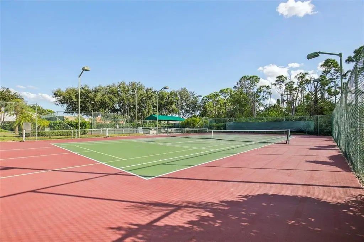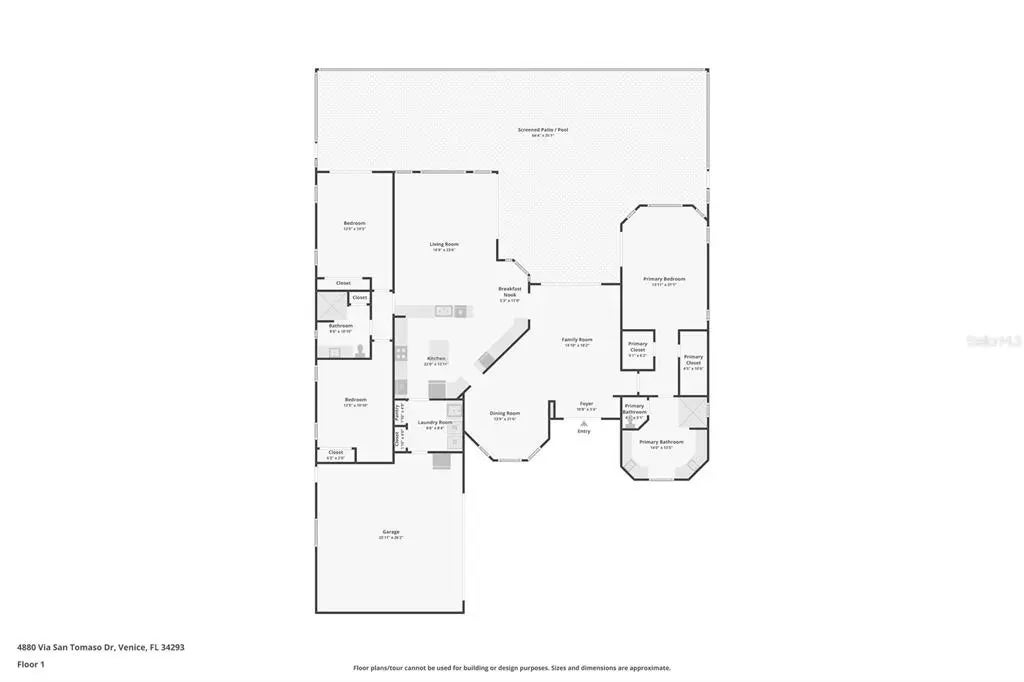Hi There! Is this Your First Time?
Did you know if you Register you have access to free search tools including the ability to save listings and property searches? Did you know that you can bypass the search altogether and have listings sent directly to your email address? Check out our how-to page for more info.
- Price$619,900
- Beds3
- Baths2
- Sq. Ft.2,688
- Acres0.23
- Built2004
4880 Via San Tomaso, VENICE
Welcome to 4880 Via San Tomaso Dr, Venice — a stunning 3-bedroom, 2-bath pool home in the gated, award-winning Venetia community. Spanning 2,688 sq ft of beautifully designed living space, this residence blends elegance, comfort, and tranquility with serene preserve views and lush tropical landscaping. Open the gorgeous double glass French doors to discover soaring ceilings, formal living and dining rooms, and an expansive great room overlooking the sparkling pool and lanai. The oversized eat-in chef's kitchen features beautiful granite countertops, new stainless appliances, a double sink, a center island with wine rack, a wine fridge, and more than enough storage for all your kitchen gadgets. The breakfast nook is framed by the giant aquarium window showcasing the pool, spa and lush preserve —a perfect backdrop for casual meals or morning coffee. Two sets of triple glass sliders allow for seamless indoor / outdoor entertaining. The split-bedroom layout ensures privacy, with a primary suite that serves as a true retreat—large enough for a king bed and sitting area, offering two walk-in closets (one massive!), and a remodeled bath with dual vanities. Wake up and feel refreshed each day by views from your bed of your pool and preserve through the double glass sliding doors. Recent updates include new stainless-steel appliances (washer, dryer, dishwasher, range), new exterior paint, HVAC 2018, hot water heater 2020, and a tiled-roof tune-up ensuring peace of mind for years to come. Additional features: hurricane shutters, central vacuum, side-entry 2-car garage with workbench and extra storage, and an oversized paved driveway. The Venetia lifestyle offers something for everyone — a resort-style pool, fitness center, pickleball, tennis, bocce, basketball, and a magnificent clubhouse for community gatherings. Just minutes from pristine Gulf beaches, historic downtown Venice, Wellen Park, shopping, dining, and the Legacy Trail. Whether you’re seeking a permanent slice of Florida heaven or a peaceful seasonal retreat, this residence captures the best of coastal-meets-casual living in one of Venice’s most cherished communities.
Essential Information
- MLS® #A4666971
- Price$619,900
- Bedrooms3
- Bathrooms2.00
- Full Baths2
- Square Footage2,688
- Acres0.23
- Year Built2004
- TypeResidential
- Sub-TypeSingle Family Residence
- StyleFlorida, Mediterranean
- StatusActive
Amenities
- AmenitiesBasketball Court, Cable TV, Clubhouse, Gated, Maintenance, Pickleball Court(s), Pool, Recreation Facilities, Shuffleboard Court, Tennis Court(s)
- ParkingDriveway, Garage Door Opener, Garage Faces Side, Off Street, Workshop in Garage
- # of Garages2
- ViewGarden, Pool, Trees/Woods
- Has PoolYes
Exterior
- Exterior FeaturesAwning(s), French Doors, Garden, Hurricane Shutters, Irrigation System, Lighting, Private Mailbox, Rain Gutters, Shade Shutter(s), Sidewalk, Sliding Doors
- Lot DescriptionIn County, Landscaped, Level, Private, Sidewalk
- RoofTile
- FoundationSlab
Community Information
- Address4880 Via San Tomaso
- AreaVenice
- SubdivisionVENETIA PH 2
- CityVENICE
- CountySarasota
- StateFL
- Zip Code34293-7066
Interior
- Interior FeaturesCathedral Ceiling(s), Ceiling Fan(s), Central Vacuum, Eating Space In Kitchen, High Ceilings, Kitchen/Family Room Combo, Open Floorplan, Primary Bedroom Main Floor, Solid Surface Counters, Solid Wood Cabinets, Split Bedroom, Stone Counters, Thermostat, Tray Ceiling(s), Vaulted Ceiling(s), Walk-In Closet(s), Window Treatments
- AppliancesBar Fridge, Built-In Oven, Dishwasher, Disposal, Dryer, Electric Water Heater, Exhaust Fan, Freezer, Microwave, Range, Range Hood, Refrigerator, Washer, Wine Refrigerator
- HeatingCentral, Electric, Reverse Cycle
- CoolingCentral Air
- # of Stories1
Additional Information
- Date ListedOctober 26th, 2025
- Days on Market12
- ZoningRSF4
Listing information courtesy of Exp Realty Llc.
All listing information is deemed reliable but not guaranteed and should be independently verified through personal inspection by appropriate professionals. Listings displayed on this website may be subject to prior sale or removal from sale; availability of any listing should always be independently verified.
Listing information is provided for consumer personal, non-commercial use, solely to identify potential properties for potential purchase; all other use is strictly prohibited and may violate relevant federal and state law.
Listing data comes from My Florida Regional MLS DBA Stellar MLS.
Listing information last updated on November 9th, 2025 at 9:54pm CST.

