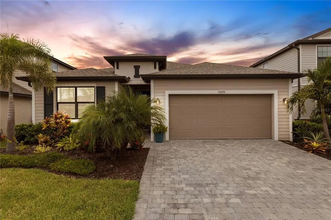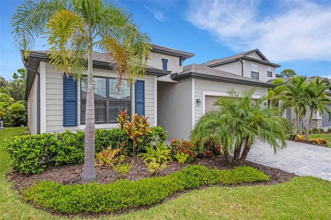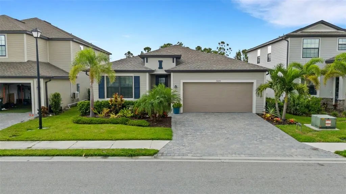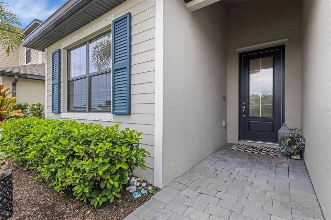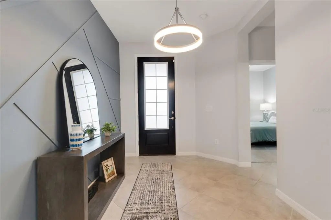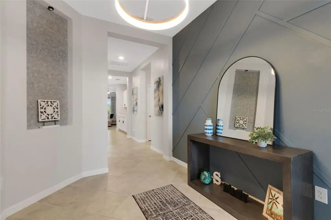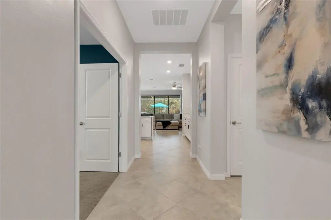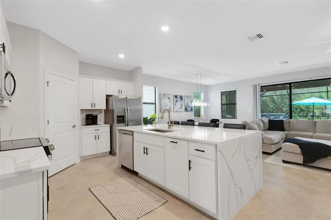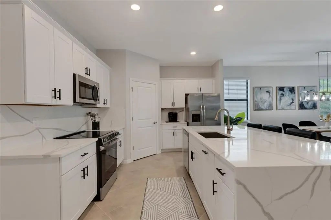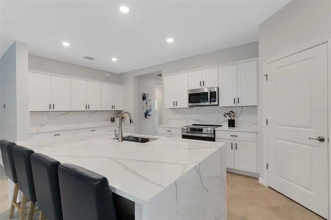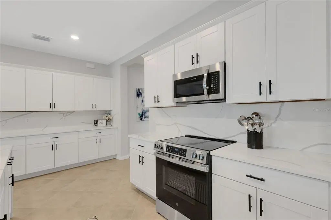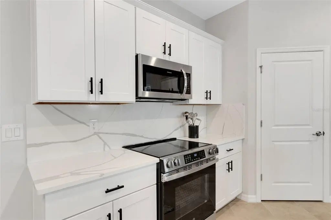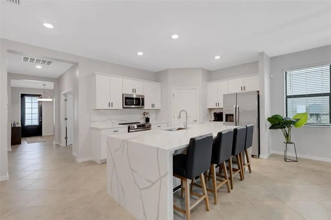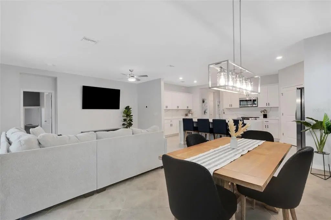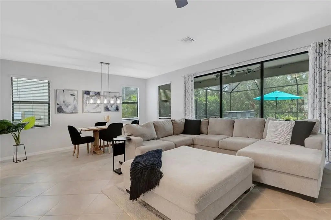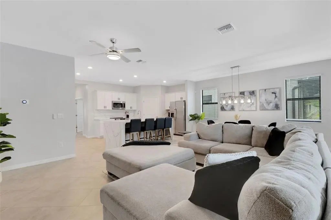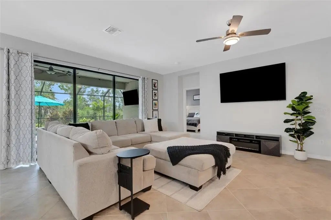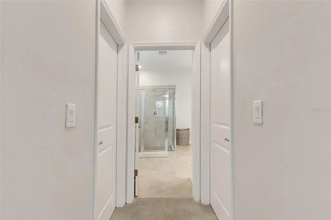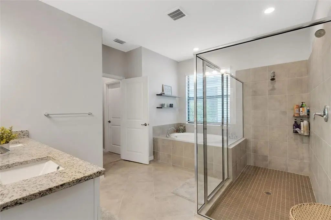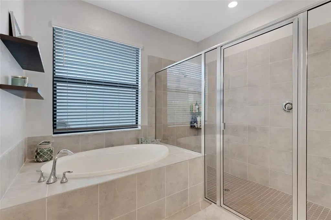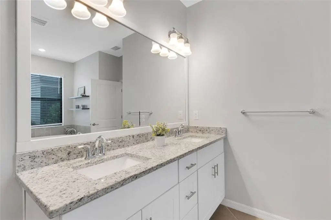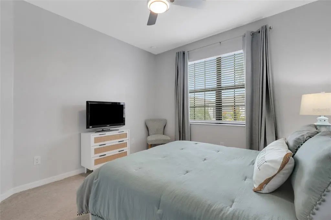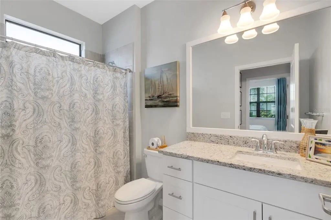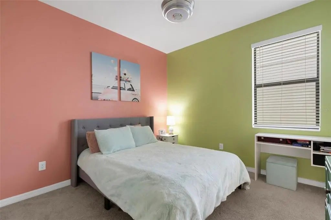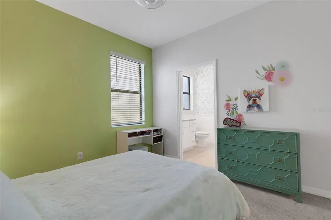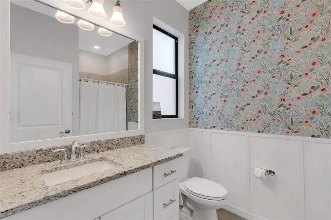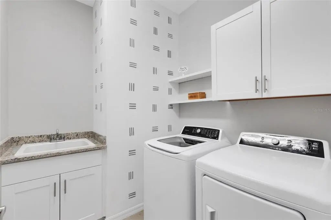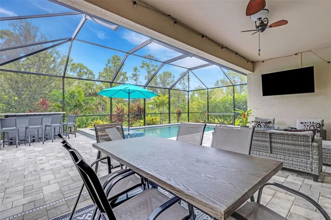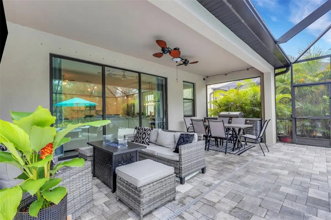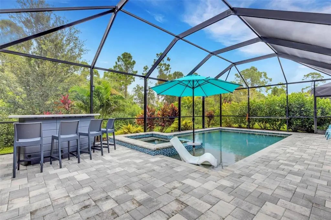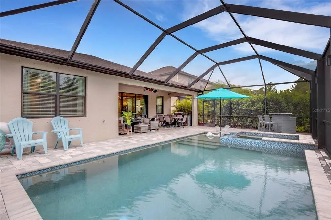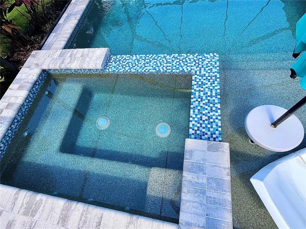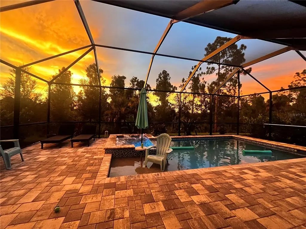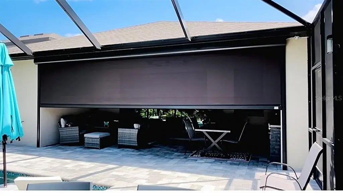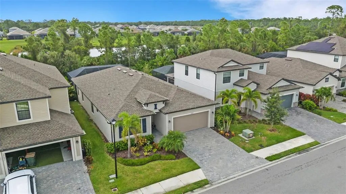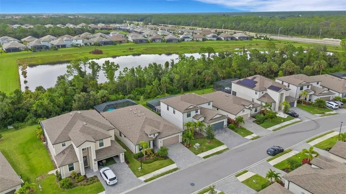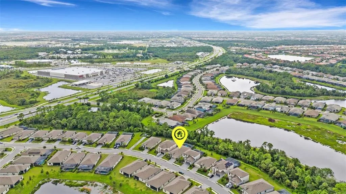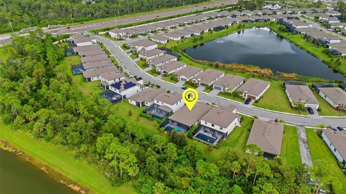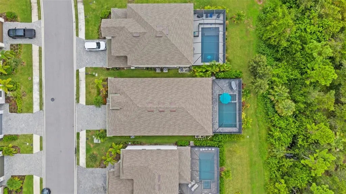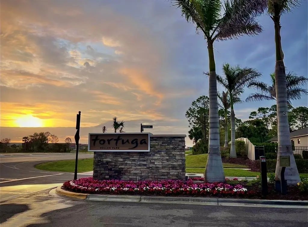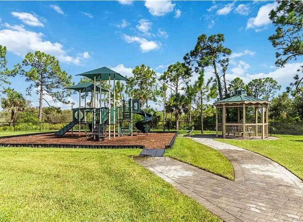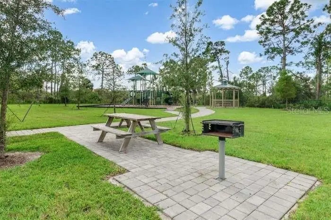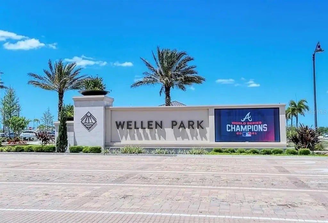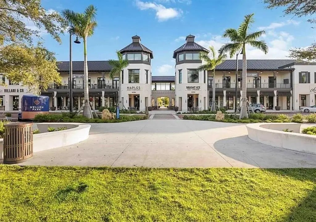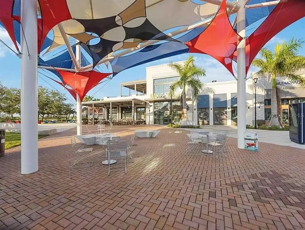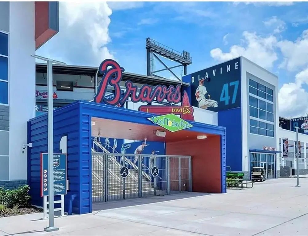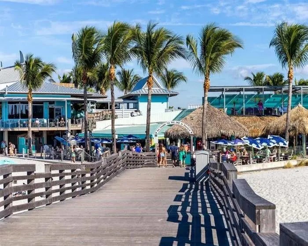Hi There! Is this Your First Time?
Did you know if you Register you have access to free search tools including the ability to save listings and property searches? Did you know that you can bypass the search altogether and have listings sent directly to your email address? Check out our how-to page for more info.
- Price$539,999
- Beds3
- Baths3
- Sq. Ft.2,214
- Acres0.14
- Built2022
19699 Tortuga Cay Drive, VENICE
Under contract-accepting backup offers. Motivated Seller! Bring offers. Exquisite model like home located in a X FLOOD ZONE, no flood insurance required, and maintenance-free with LOW HOA COSTS! Designer Finishes & Private Resort-Style Pool and Spa with Preserve Views in Wellen Park! Welcome to this beautifully designed 3-bedroom, 3-bathroom home with a versatile den/flex room, located in one of Wellen Park’s most sought-after, golf cart, family-friendly communities. The extended paver driveway allows for plenty of parking. Step into the grand foyer with custom wall detailing, soaring 9.5’ ceilings throughout, and an abundance of natural light that sets the tone for sophistication. The CHEFS GOURMET KITCHEN features white shaker cabinetry with top moulding and designed with convenient pullout drawers for pots and pans and trash bin. CUSTOM CALACATTA QUARTZ WATERFALL COUNTERTOPS AND BACKSPLASH, an abundance of cabinets and counters for the entertainers dream, EXTENDED CENTER ISLAND, stainless steel appliances, and a spacious WALK-IN pantry—perfect for culinary enthusiasts. The open layout seamlessly flows into the dining and living areas, opening through 8’ TRIPLE SLIDERS to the expansive lanai with serene preserve views, creating the perfect backdrop for breathtaking sunset evenings over the preserve and birdlife. The luxurious primary suite offers a serene retreat with TWO walk-in closets, a spa-inspired bath with soaking tub, dual sinks with granite countertops, and a tremendous large glass-enclosed shower. The junior en suite is ideal for guests or in-laws, featuring its own private bathroom with a walk-in shower. A third bedroom with a nearby full bath provides comfort and convenience for family or visitors. Enjoy the spacious den/flex room with French doors, a well-appointed laundry room with utility sink and cabinetry, this home offers peace of mind with a touch of luxury. The lanai includes outdoor lighting, paver decking, and a CUSTOM BRAND NEW Sept 2025 ELECTRIC KEVLAR HURRICANE SCREEN SYSTEM for added protection, while the 2023 owner installed CUSTOM SALTWATER HEATED, PEBBLE TEC, SPILLOVER SPA WITH SUN-SHELF INCLUDES GLASS MOSAIC TILE transform the backyard into a PRIVATE OASIS ideal for entertaining or relaxation on one of the most secluded and peaceful lots in the community. HOA fee includes lawn mowing, mulching, trimming, fertilizing, cable and internet, irrigation and gated entry. Located just a golf cart or walking distance from Costco, Downtown Wellen Park, CoolToday Baseball Park, restaurants, shopping, and more—there’s always something to do! From farmers markets, baseball games, fireworks, special events, walking groups, yoga, zumba, cycling groups, and endless recreation—this is the lifestyle you’ve been waiting for!
Essential Information
- MLS® #A4664580
- Price$539,999
- Bedrooms3
- Bathrooms3.00
- Full Baths3
- Square Footage2,214
- Acres0.14
- Year Built2022
- TypeResidential
- Sub-TypeSingle Family Residence
- StatusPending
Amenities
- AmenitiesCable TV, Gated, Maintenance, Park, Playground
- ParkingDriveway
- # of Garages2
- ViewTrees/Woods
- WaterfrontLake
- Has PoolYes
Exterior
- Exterior FeaturesHurricane Shutters, Irrigation System, Lighting, Other, Rain Gutters, Shade Shutter(s), Sidewalk, Sliding Doors
- RoofShingle
- FoundationSlab
Additional Information
- Date ListedSeptember 13th, 2025
- Days on Market55
- ZoningV
Community Information
- Address19699 Tortuga Cay Drive
- AreaVenice
- SubdivisionTORTUGA
- CityVENICE
- CountySarasota
- StateFL
- Zip Code34293-4727
Interior
- Interior FeaturesCeiling Fan(s), Eating Space In Kitchen, High Ceilings, In Wall Pest System, Kitchen/Family Room Combo, Living Room/Dining Room Combo, Open Floorplan, Primary Bedroom Main Floor, Split Bedroom, Stone Counters, Thermostat, Walk-In Closet(s), Window Treatments
- AppliancesDishwasher, Disposal, Dryer, Ice Maker, Microwave, Range, Refrigerator, Washer
- HeatingCentral
- CoolingCentral Air
School Information
- ElementaryTaylor Ranch Elementary
- MiddleVenice Area Middle
- HighVenice Senior High
Listing information courtesy of Edg Realty Llc.
All listing information is deemed reliable but not guaranteed and should be independently verified through personal inspection by appropriate professionals. Listings displayed on this website may be subject to prior sale or removal from sale; availability of any listing should always be independently verified.
Listing information is provided for consumer personal, non-commercial use, solely to identify potential properties for potential purchase; all other use is strictly prohibited and may violate relevant federal and state law.
Listing data comes from My Florida Regional MLS DBA Stellar MLS.
Listing information last updated on November 9th, 2025 at 2:54am CST.

