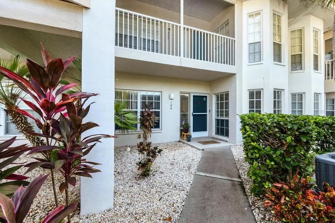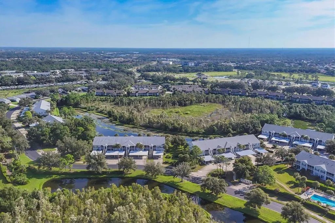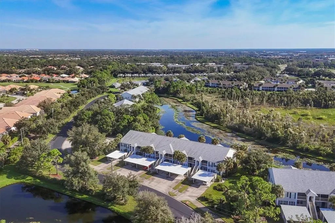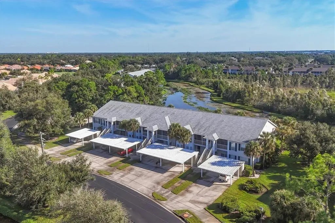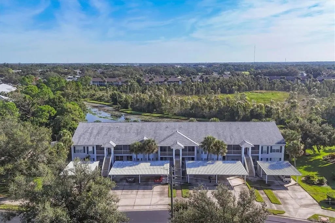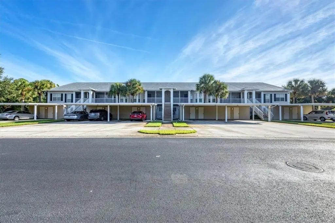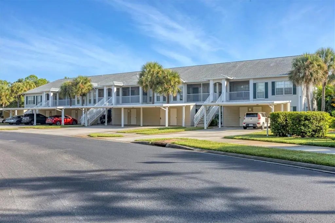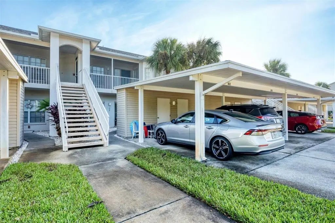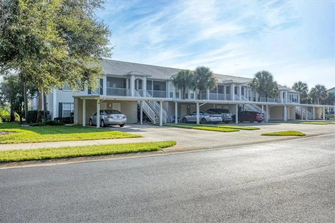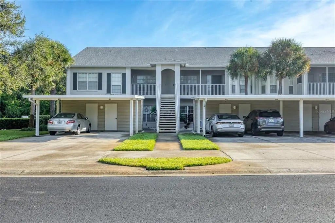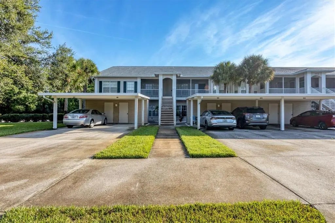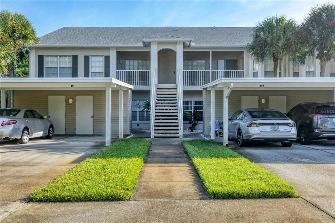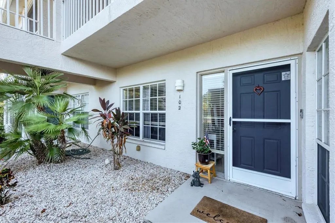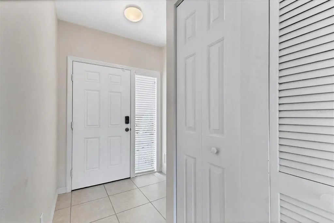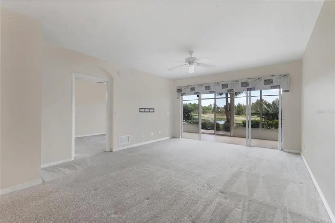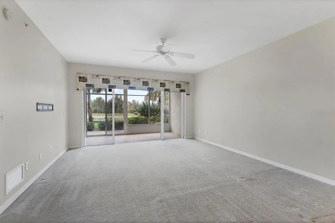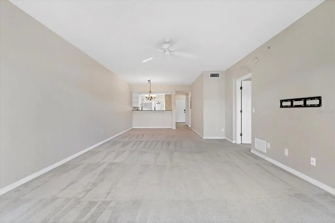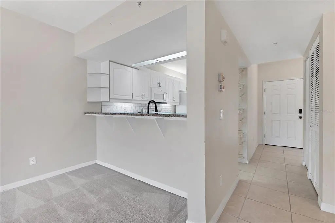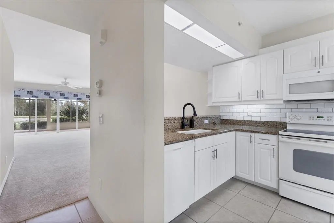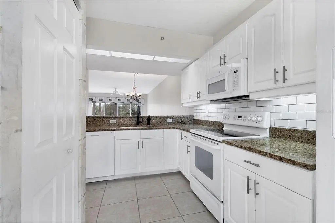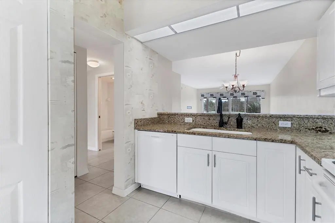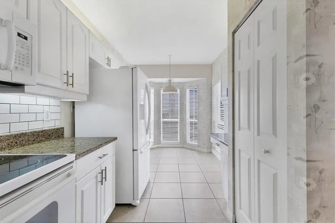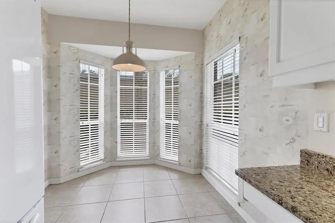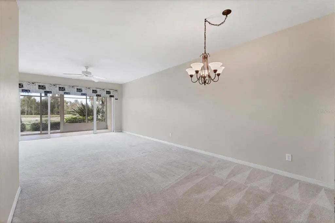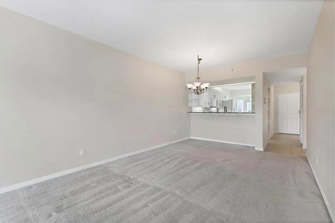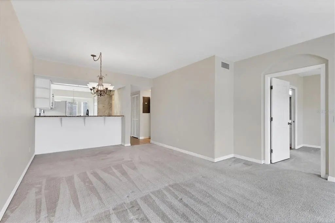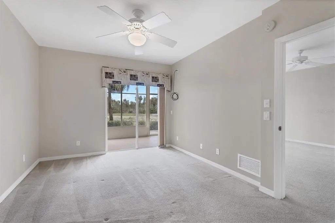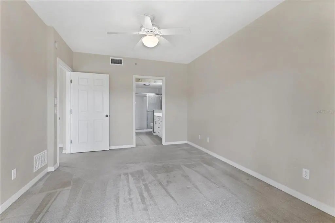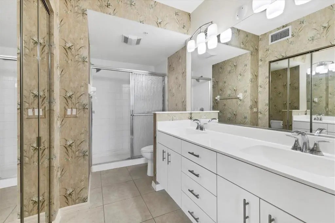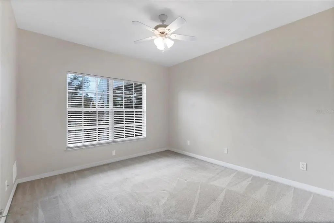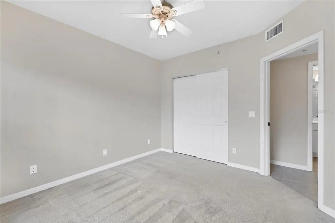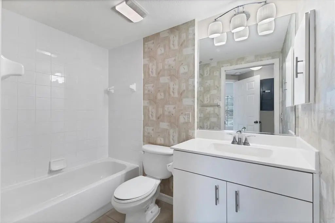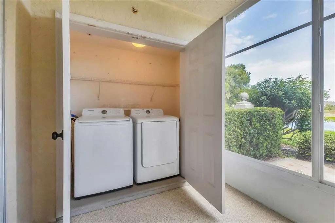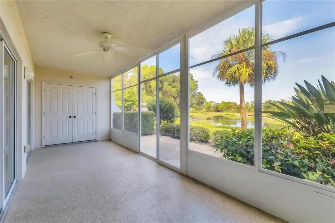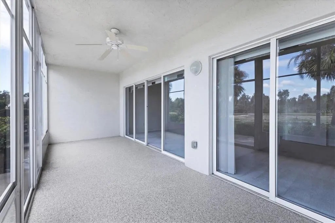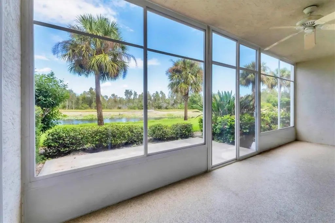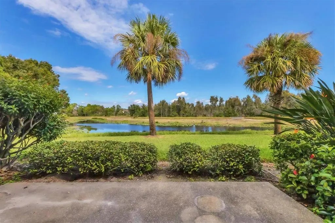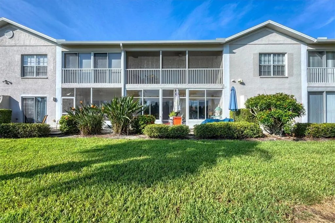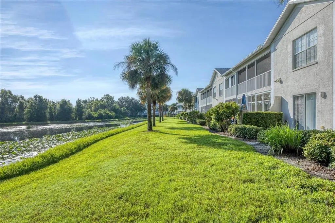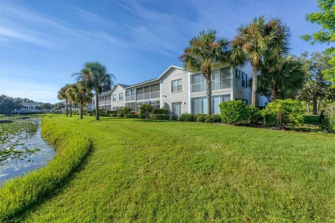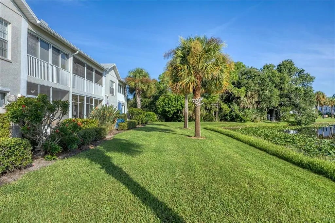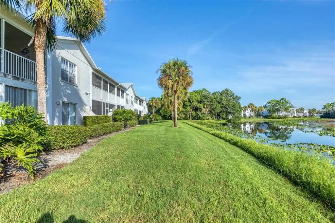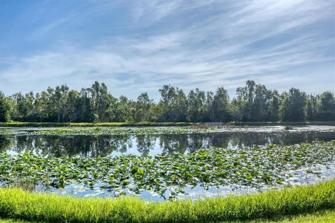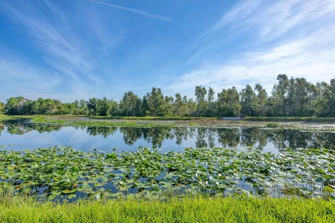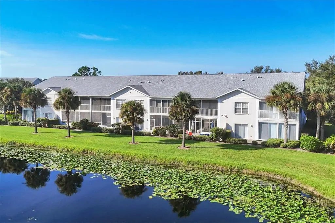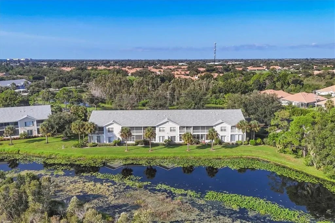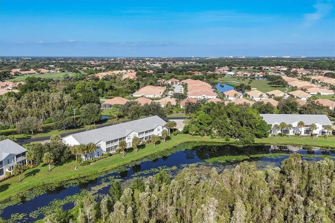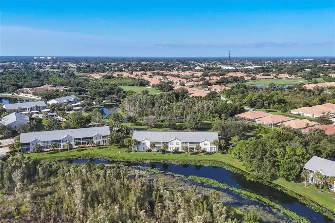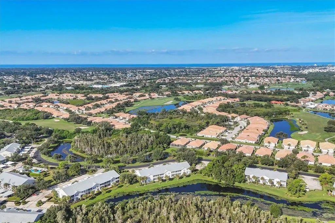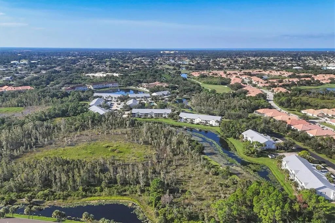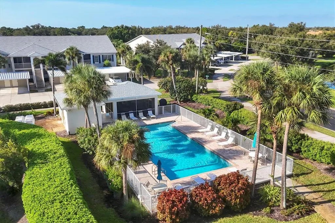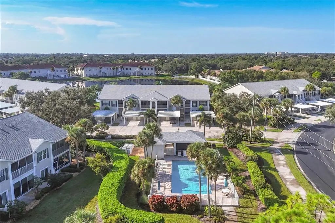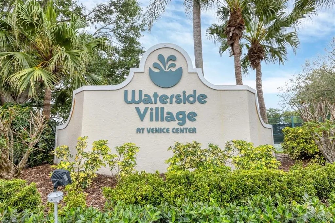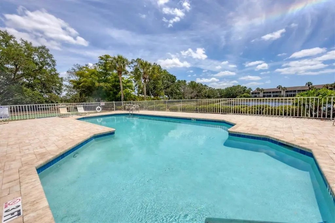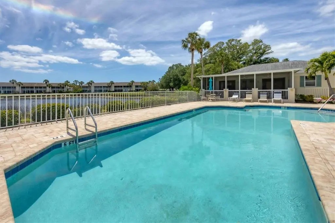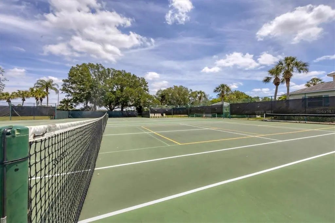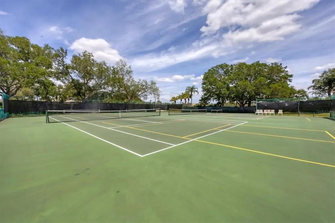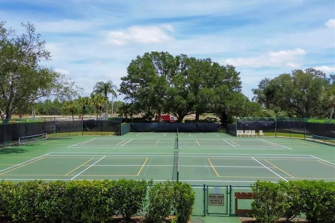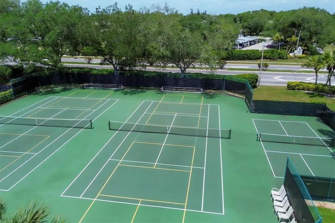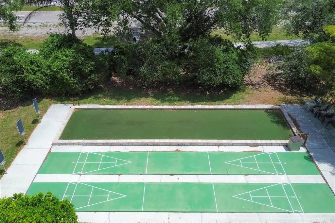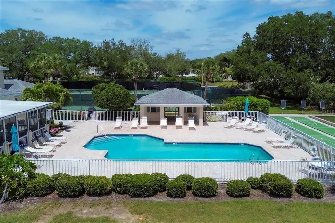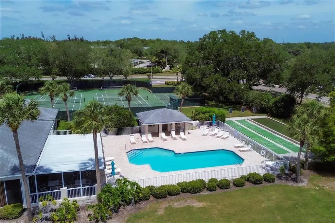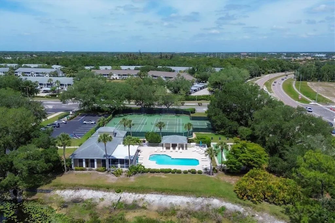Hi There! Is this Your First Time?
Did you know if you Register you have access to free search tools including the ability to save listings and property searches? Did you know that you can bypass the search altogether and have listings sent directly to your email address? Check out our how-to page for more info.
- Price$269,900
- Beds2
- Baths2
- Sq. Ft.1,176
- Acres2.70
- Built2005
432 Sunset Lake Boulevard 102, VENICE
PRICE IMPROVEMENT!! Beautifully maintained 2-bedroom, 2-bath ground-floor condo with Lake & Preserve views- Ground Flood! Welcome to this bright and inviting 1,176 sq. ft. ground floor condo in the highly desirable Waterside Village Community. This home offers serene lake and preserve views, making it a peaceful retreat in the heart of Venice. Step inside to an updated kitchen featuring granite countertops, raised panel cabinets, and a bright, sunny breakfast nook. Enjoy indoor-outdoor living with a spacious enclosed lanai featuring new windows and a door, plus a private outdoor deck which expands your living area and leads to a private outdoor deck—perfect for relaxing or entertaining. Additional features include an assigned carport with a convenient storage closet, 2 new 18-inch toilets, a new hot water heater, dishwasher, garbage disposal, and a newer refrigerator and washer/dryer. Located in the desirable Waterside Village community, residents enjoy access to 3 community pools, a clubhouse, tennis and pickleball courts, bocce, and shuffleboard. All of this in a prime location close to grocery stores, medical offices, and a wide variety of restaurants.
Essential Information
- MLS® #A4664009
- Price$269,900
- Bedrooms2
- Bathrooms2.00
- Full Baths2
- Square Footage1,176
- Acres2.70
- Year Built2005
- TypeResidential
- Sub-TypeCondominium
- StatusActive
Amenities
- AmenitiesClubhouse, Maintenance, Pool, Recreation Facilities, Shuffleboard Court, Tennis Court(s)
- ParkingCovered
Exterior
- Exterior FeaturesSliding Doors, Storage
- RoofShingle
- FoundationSlab
Community Information
- Address432 Sunset Lake Boulevard 102
- AreaVenice
- SubdivisionSOUTH PRESERVE 1 AT WATERSIDE
- CityVENICE
- CountySarasota
- StateFL
- Zip Code34292-4517
Interior
- Interior FeaturesCeiling Fan(s), Eating Space In Kitchen, Living Room/Dining Room Combo, Open Floorplan, Primary Bedroom Main Floor, Stone Counters, Walk-In Closet(s)
- AppliancesDishwasher, Disposal, Microwave, Range, Refrigerator
- HeatingCentral
- CoolingCentral Air
- # of Stories1
Additional Information
- Date ListedSeptember 3rd, 2025
- Days on Market106
- ZoningRMF1
Listing information courtesy of Allegiant Real Estate Group.
All listing information is deemed reliable but not guaranteed and should be independently verified through personal inspection by appropriate professionals. Listings displayed on this website may be subject to prior sale or removal from sale; availability of any listing should always be independently verified.
Listing information is provided for consumer personal, non-commercial use, solely to identify potential properties for potential purchase; all other use is strictly prohibited and may violate relevant federal and state law.
Listing data comes from My Florida Regional MLS DBA Stellar MLS.
Listing information last updated on December 19th, 2025 at 4:13am CST.

