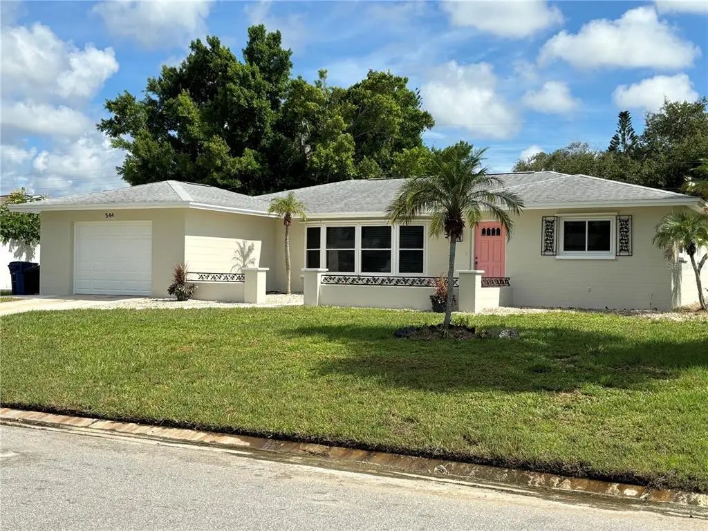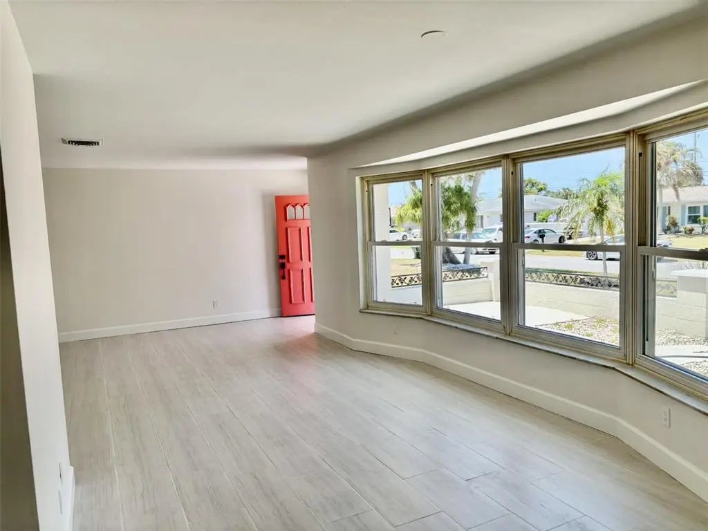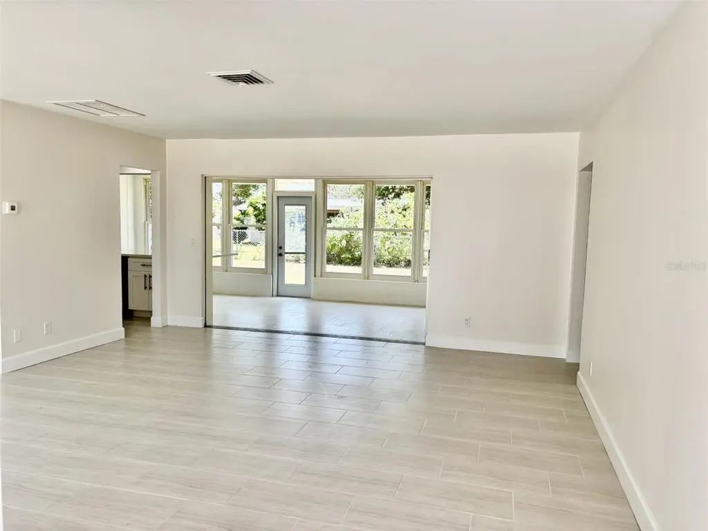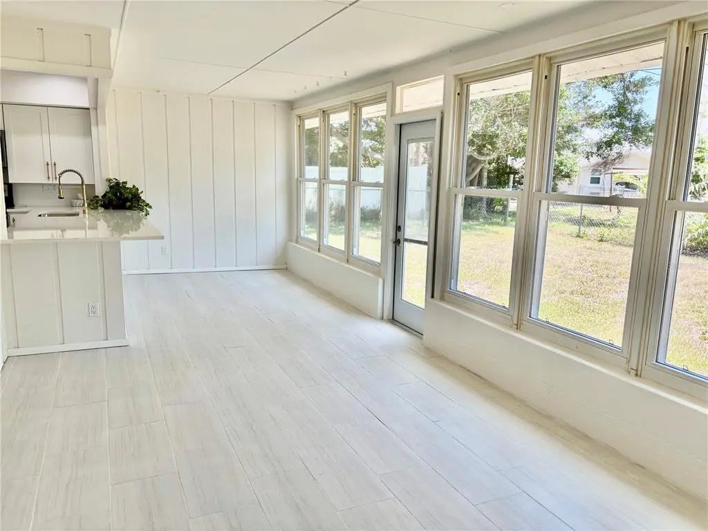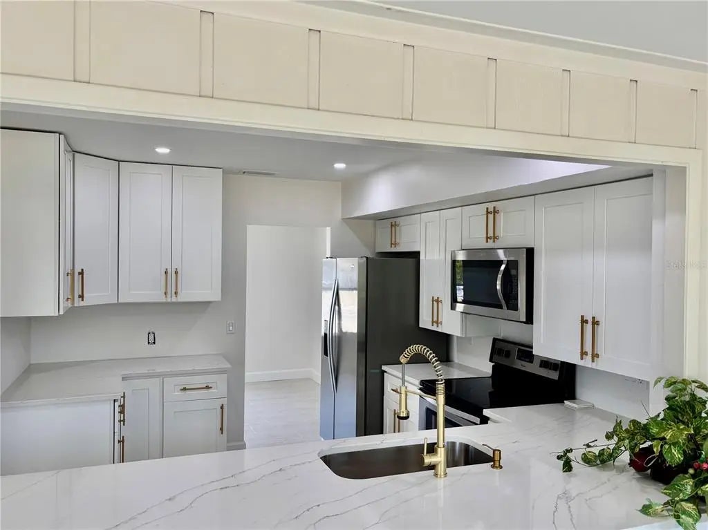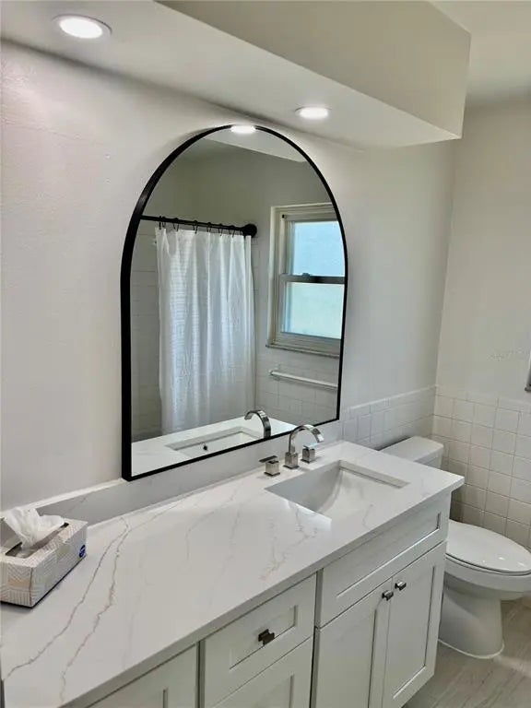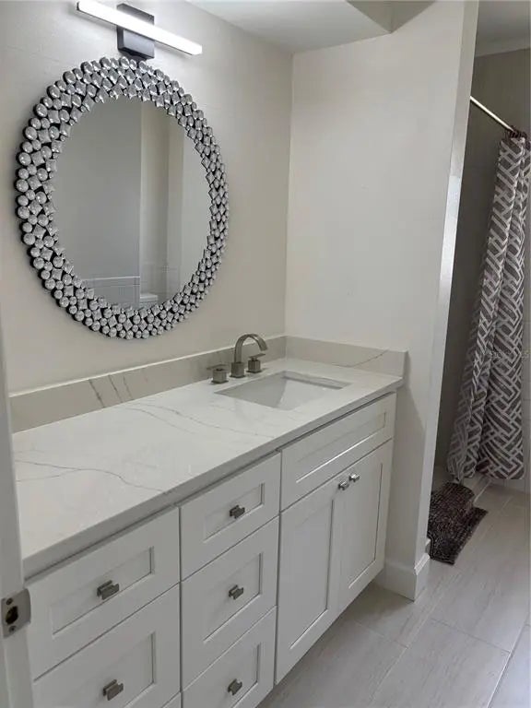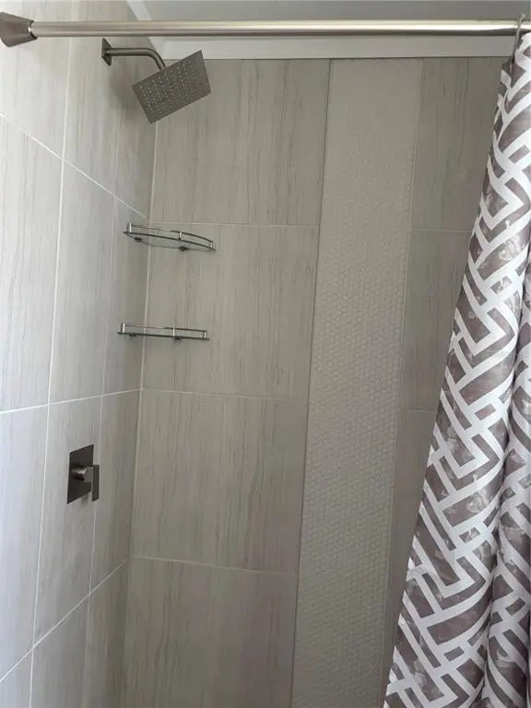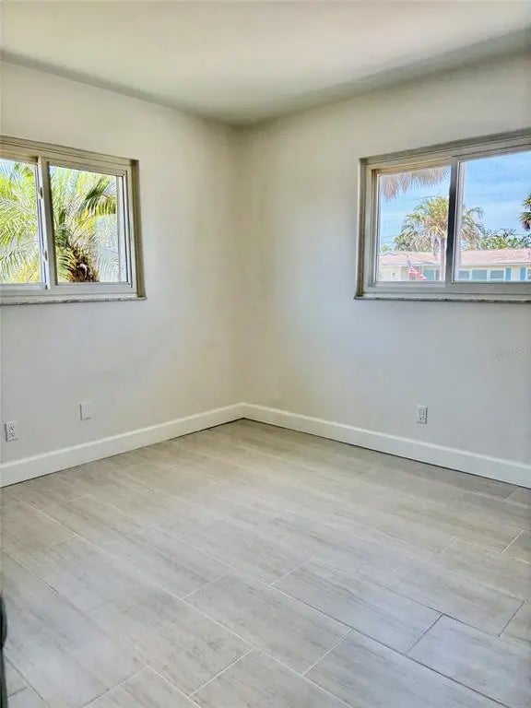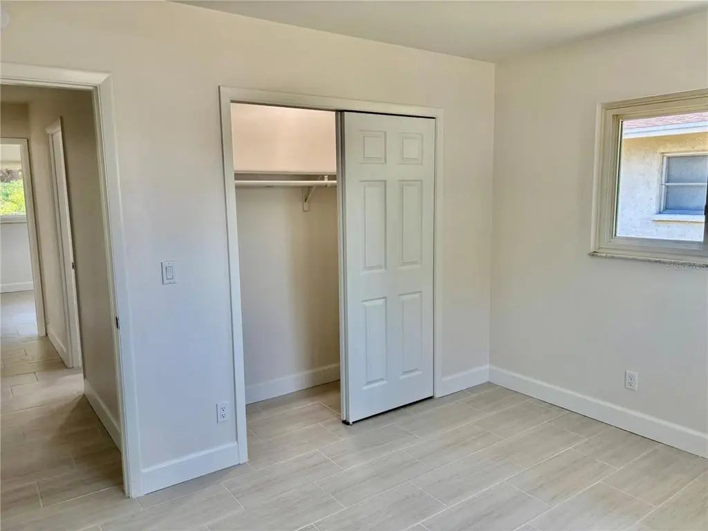Hi There! Is this Your First Time?
Did you know if you Register you have access to free search tools including the ability to save listings and property searches? Did you know that you can bypass the search altogether and have listings sent directly to your email address? Check out our how-to page for more info.
- Price$359,900
- Beds3
- Baths2
- Sq. Ft.1,630
- Acres0.17
- Built1968
544 Mount Vernon Drive, VENICE
Shows like a model home after a total renovation. This spectacular home feeis light and bright with a lot of double pane windows throughout. the large "L" shaped living room and dining room extends out to the extensive sun room and eating bar that easily accomodate 5+ adults. Boasting new bathrooms and kitchen (all done in shaker and upgraded quartz counters). The kitchen has been even designed with upper and 2 lower lazy susan cabinets and gold accents and brand new appliances to please the most discriminating. All bedrooms have ample closets with painted wood shelves and bars. You will appreciate the neutral light paint, tile, baseboards, doors. etc. What you do not see and will appreciate is the all new piping,central air and split, and new enlarged electrical panel. Even your pets will be happy in the fenced in back yard. The neighbors seem all friendly and are from chilhood to seniors. Wait until you drive "up" your new driveway into your large garage and realize how high and dry this house sits. This house is on a very well maintained street just minutes to everything in Venice
Essential Information
- MLS® #A4656550
- Price$359,900
- Bedrooms3
- Bathrooms2.00
- Full Baths2
- Square Footage1,630
- Acres0.17
- Year Built1968
- TypeResidential
- Sub-TypeSingle Family Residence
- StatusActive
Amenities
- AmenitiesClubhouse, Optional Additional Fees, Playground, Pool
- # of Garages1
Exterior
- Exterior FeaturesCourtyard, Hurricane Shutters, Private Mailbox, Rain Gutters
- RoofShingle
- FoundationSlab
Additional Information
- Date ListedJune 25th, 2025
- Days on Market123
- ZoningRSF3
Community Information
- Address544 Mount Vernon Drive
- AreaVenice
- SubdivisionVENICE GARDENS
- CityVENICE
- CountySarasota
- StateFL
- Zip Code34293
Interior
- Interior FeaturesLiving Room/Dining Room Combo, Thermostat
- AppliancesDishwasher, Electric Water Heater, Exhaust Fan, Microwave, Range, Refrigerator
- HeatingElectric
- CoolingCentral Air, Mini-Split Unit(s)
School Information
- ElementaryVenice Elementary
- MiddleVenice Area Middle
- HighVenice Senior High
Listing information courtesy of Preferred Shore Llc.
All listing information is deemed reliable but not guaranteed and should be independently verified through personal inspection by appropriate professionals. Listings displayed on this website may be subject to prior sale or removal from sale; availability of any listing should always be independently verified.
Listing information is provided for consumer personal, non-commercial use, solely to identify potential properties for potential purchase; all other use is strictly prohibited and may violate relevant federal and state law.
Listing data comes from My Florida Regional MLS DBA Stellar MLS.
Listing information last updated on November 5th, 2025 at 12:57pm CST.

